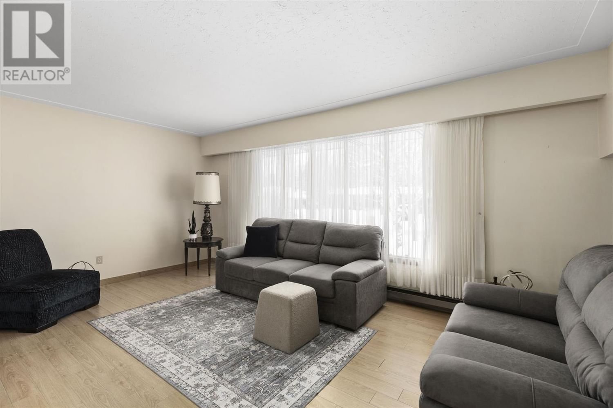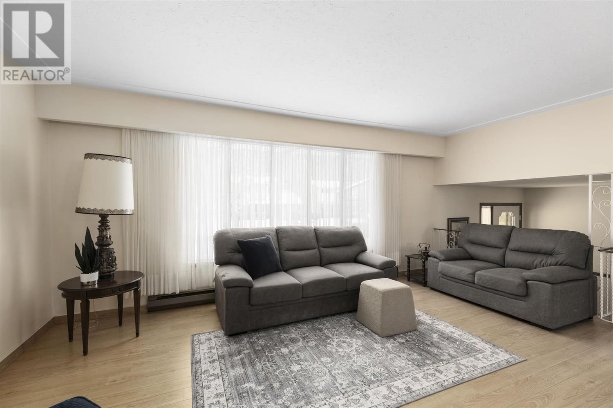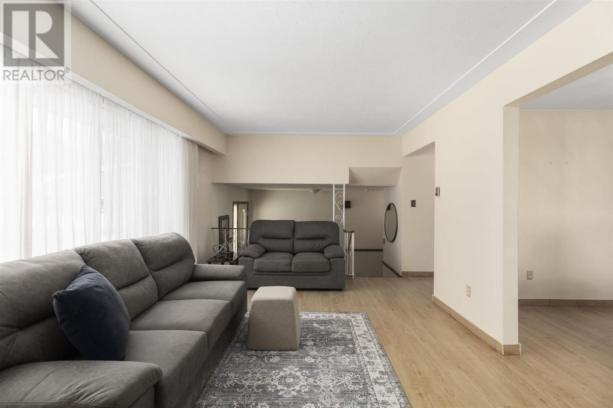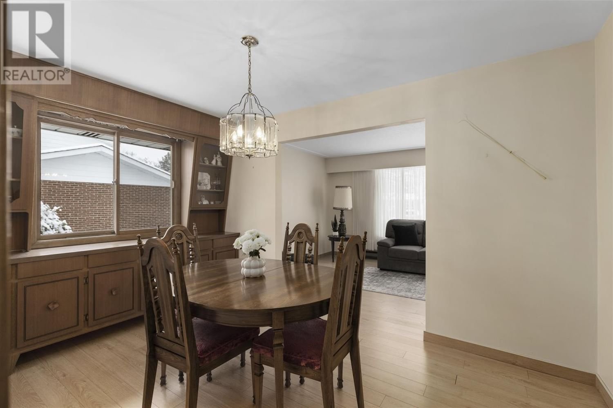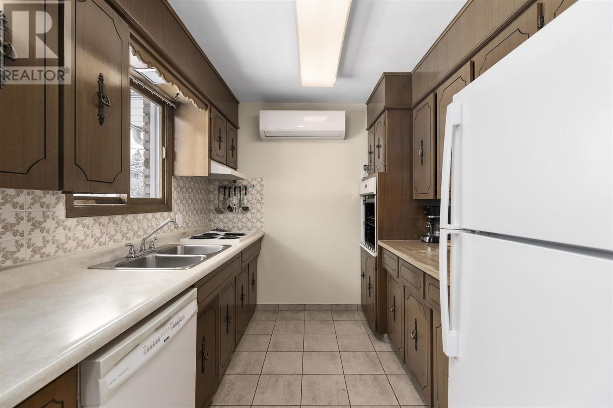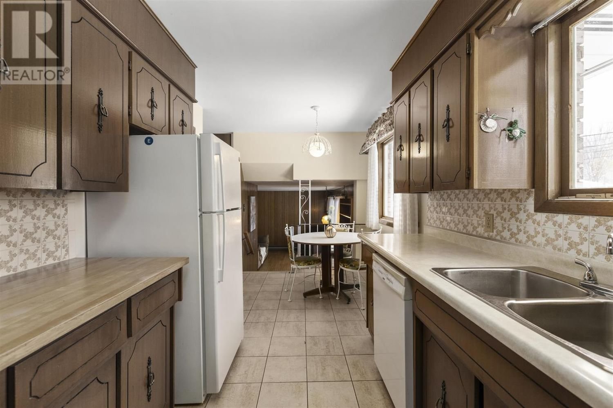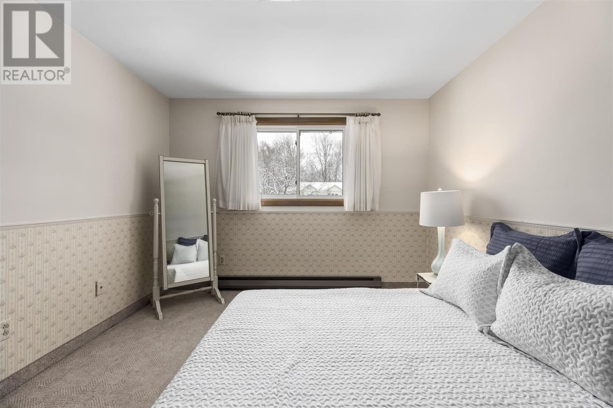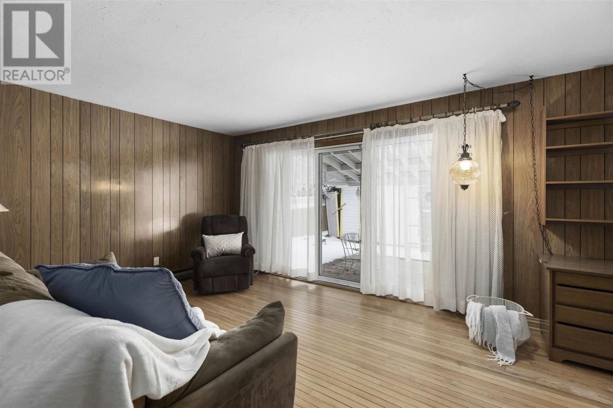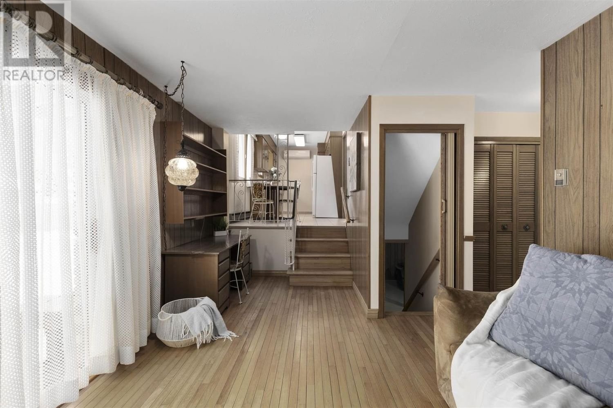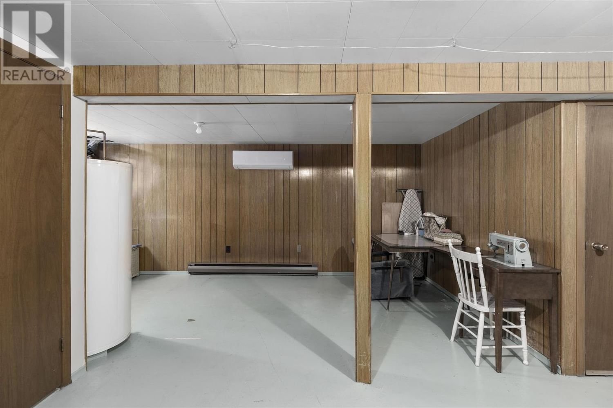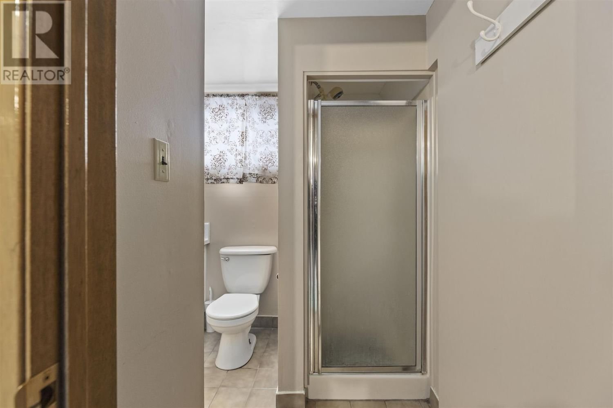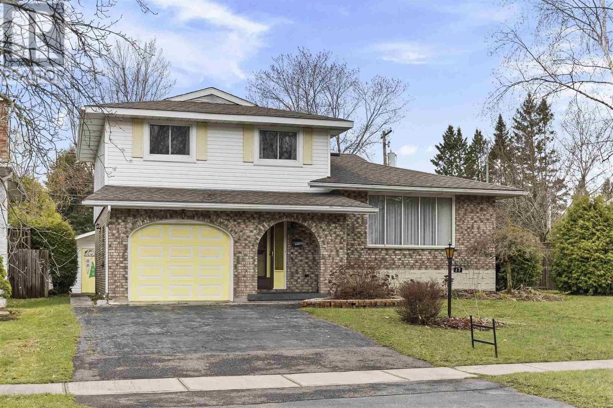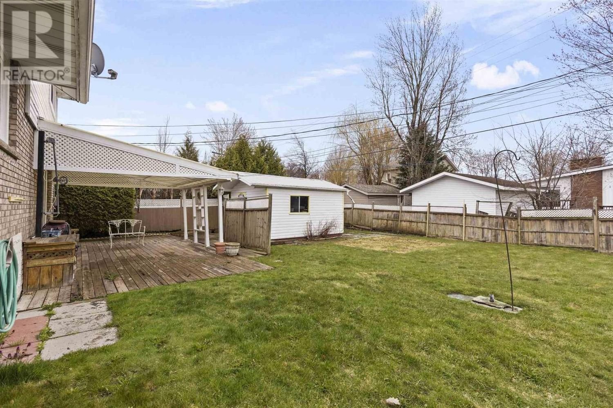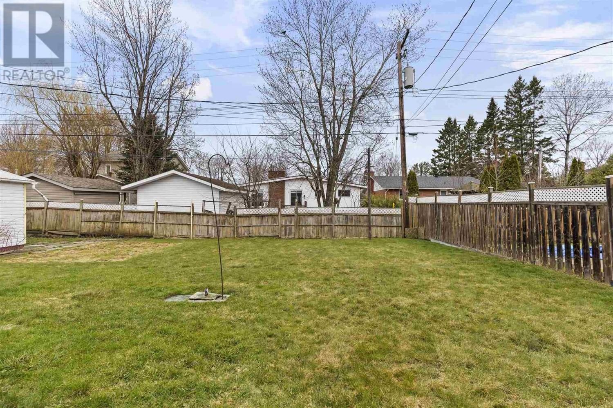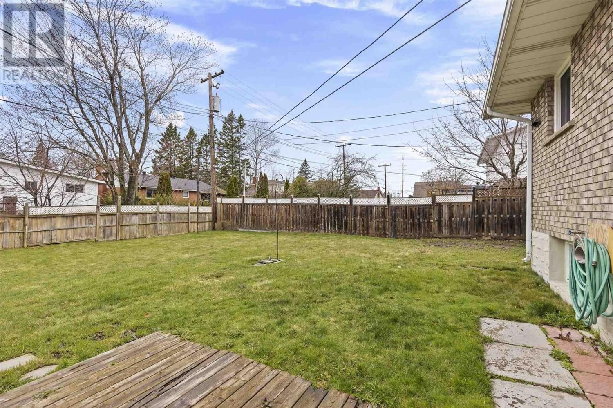17 Varsity AVE
Sault Ste. Marie, Ontario P6A5T9
3 beds · 2 baths · 1655 sqft
Welcome home! This one owner, 3 bedroom side-split has been well maintained through the years and has so much to offer its new owners. Upon entry you are greeted with a spacious foyer which leads up to the formal living and dining rooms, both with large bright windows. The kitchen and dinette area are adjacent at the back of the house and overlook the main floor family room. The third level has three generous size bedrooms, walk-in linen closet and nice size bathroom. Primary bedroom offers plenty of space and storage with double closets and room for over-sized furniture. Main level off the foyer features a cozy rec room with patio doors to rear yard, access to basement + attached single car garage. Basement level is partially finished with second bathroom, open rec room with laundry, two additional rooms currently used as a cold room and workshop, as well as access to the crawl space. Updates include newer vinyl windows on third level, two heat pumps, newer shingles and added insulation in attic. Located in a desirable executive neighbourhood along the St. Mary’s river near schools, parks, and amenities, this is not one to miss - call today to view! (id:39198)
Facts & Features
Year built 1972
Floor size 1655 sqft
Bedrooms 3
Bathrooms 2
Parking
NeighbourhoodSault Ste. Marie
Land size 68x117|under 1/2 acre
Heating type Heat Pump
Basement typeFull (Partially finished)
Parking Type Garage
Time on REALTOR.ca4 days
This home may not meet the eligibility criteria for Requity Homes. For more details on qualified homes, read this blog.
Home price
$469,900
Start with 2% down and save toward 5% in 3 years*
$4,274 / month
Rent $3,780
Savings $494
Initial deposit 2%
Savings target Fixed at 5%
Start with 5% down and save toward 10% in 3 years*
$4,523 / month
Rent $3,664
Savings $858
Initial deposit 5%
Savings target Fixed at 10%




