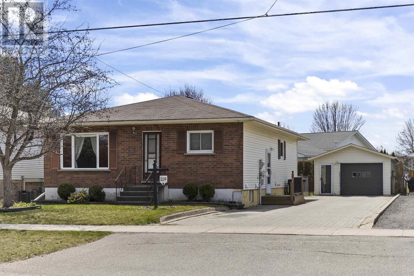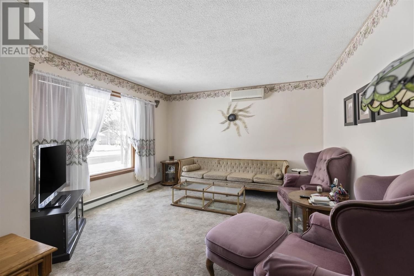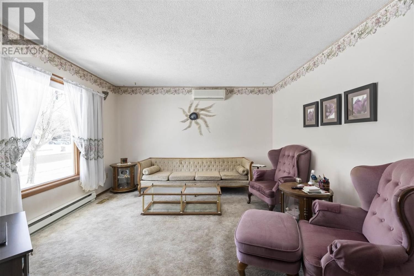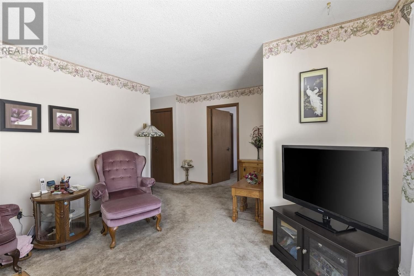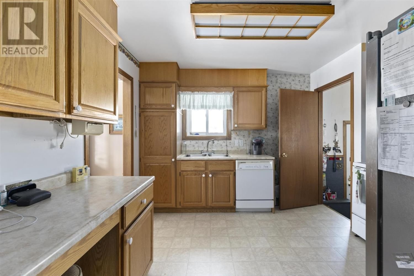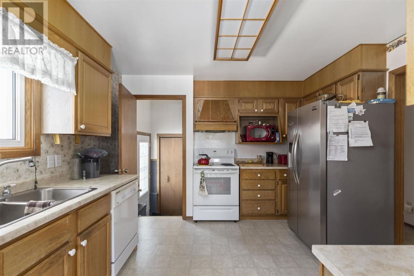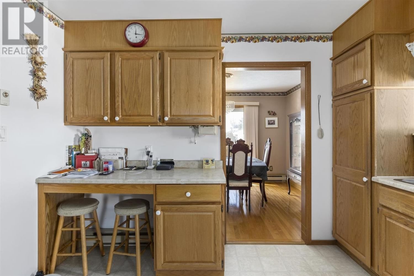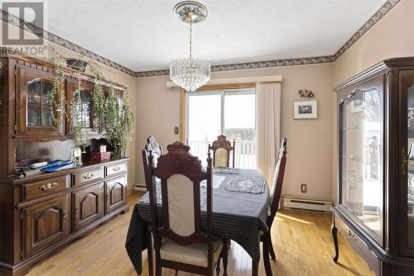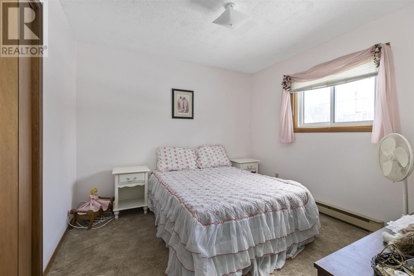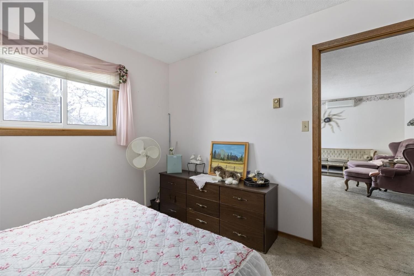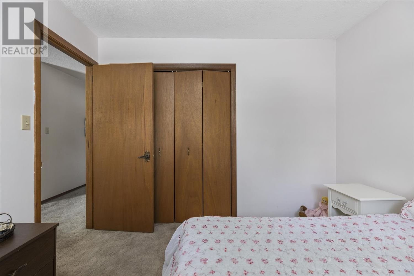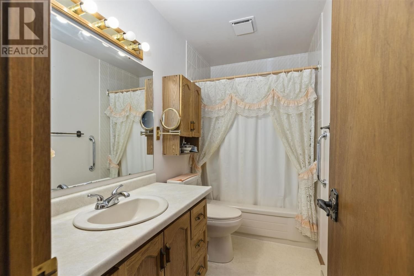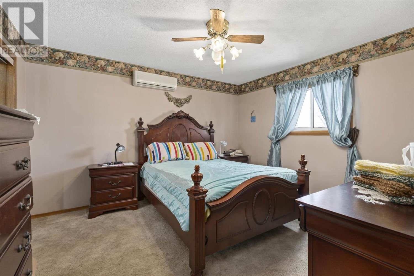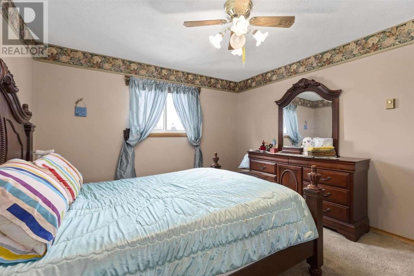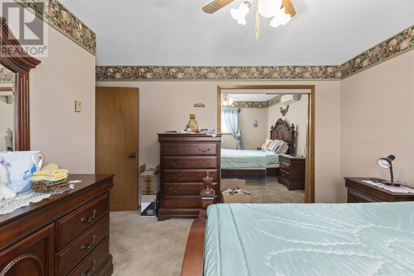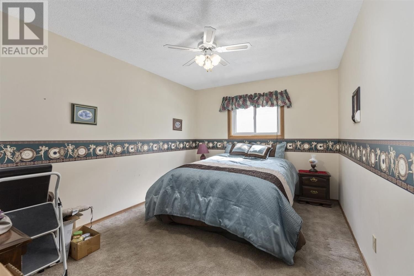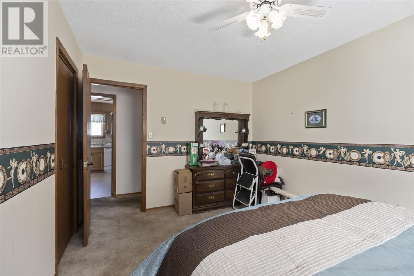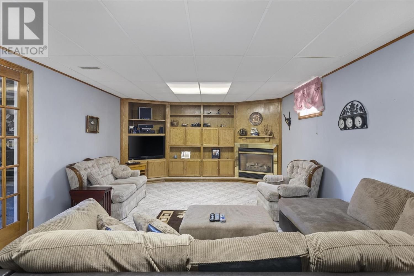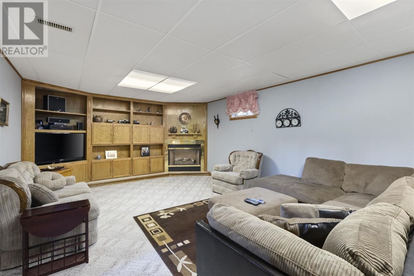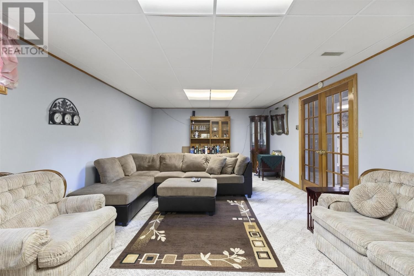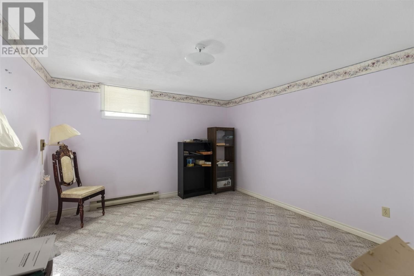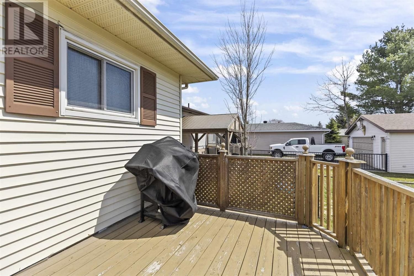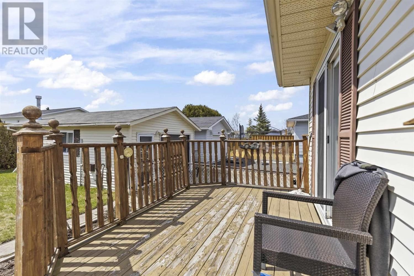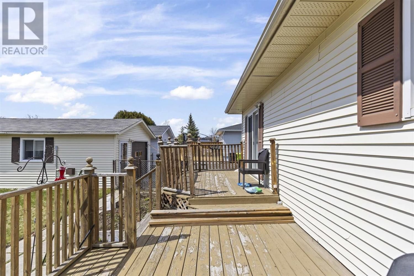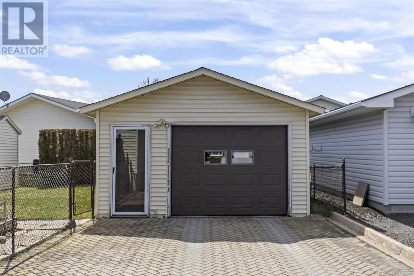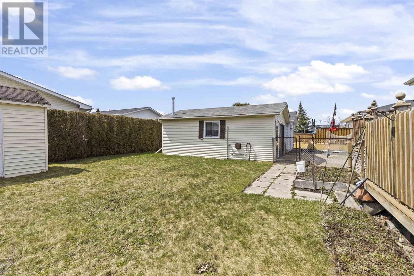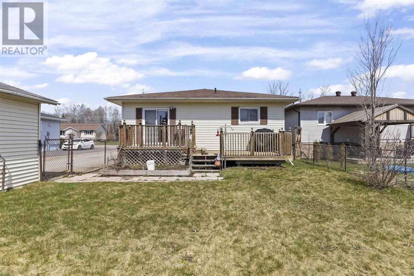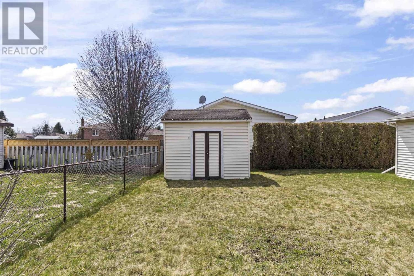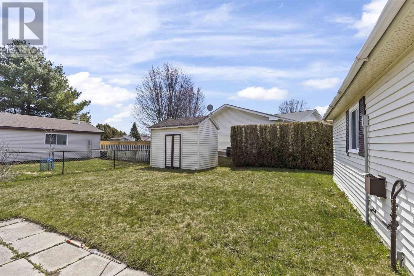119 Dacey RD
Sault Ste. Marie, Ontario P6A5K9
3 beds · 2 baths · 1200 sqft
Introducing 119 Dacey Rd — Spanning 1200sq ft, this deceiving large east end bungalow is finished from top to bottom and offers 3+1 bedrooms and 2 full bathrooms. Main floor has a bright east-facing living room, nice kitchen which opens to the formal dining room with access to the rear yard, three great size bedrooms and 4-piece bathroom. Basement is fully finished and offers a large rec room with custom built-ins and gas fireplace, fourth bedroom, 4 piece bathroom, large laundry room and separate mechanical/storage room. The home is larger than appears and would be a great layout for many! Home is complete with a detached 1.5 car garage (piped with gas heater), fenced yard and interlocking brick driveway. Located in a convenient east-end location near all amenities and bus route, this is not one to miss. Call today to view! (id:39198)
Facts & Features
Year built 1988
Floor size 1200 sqft
Bedrooms 3
Bathrooms 2
Parking
NeighbourhoodSault Ste. Marie
Land size 55x120|under 1/2 acre
Heating type Baseboard heaters
Basement typeFull (Finished)
Parking Type
Time on REALTOR.ca10 days
This home may not meet the eligibility criteria for Requity Homes. For more details on qualified homes, read this blog.
Home price
$414,900
Start with 2% down and save toward 5% in 3 years*
$3,774 / month
Rent $3,338
Savings $437
Initial deposit 2%
Savings target Fixed at 5%
Start with 5% down and save toward 10% in 3 years*
$3,993 / month
Rent $3,235
Savings $758
Initial deposit 5%
Savings target Fixed at 10%

