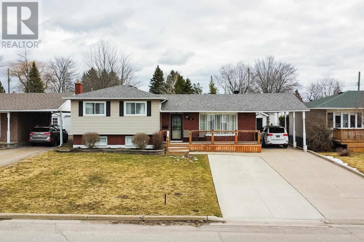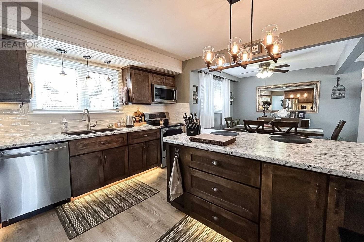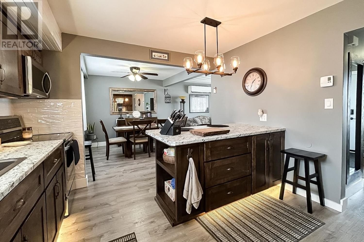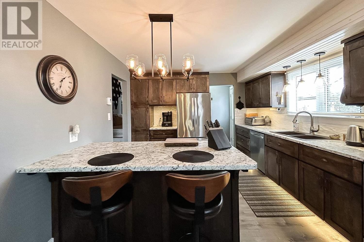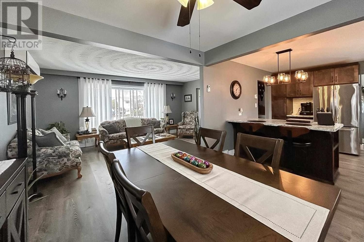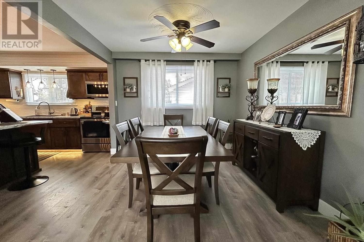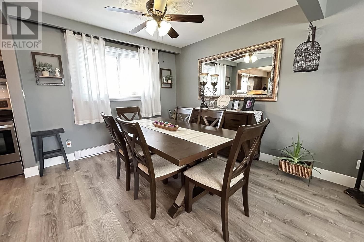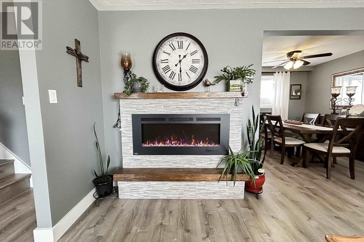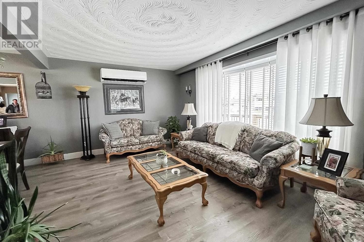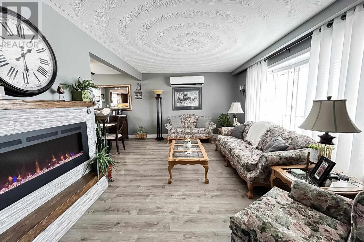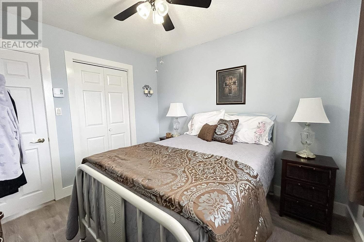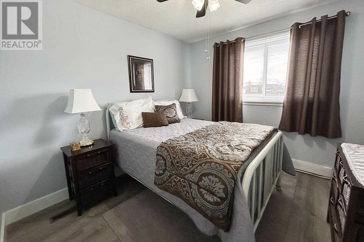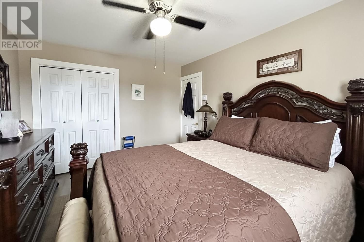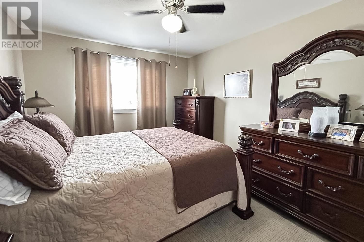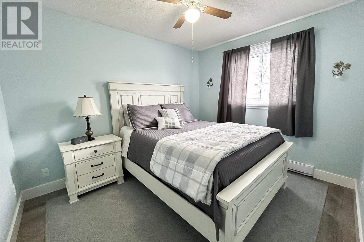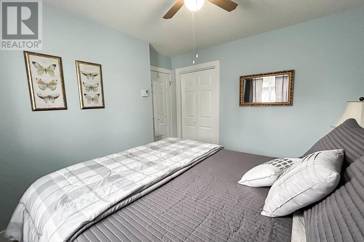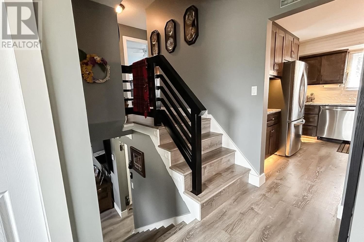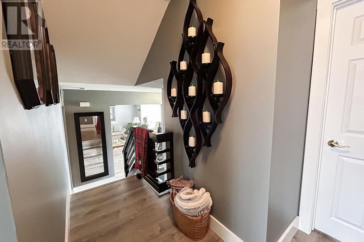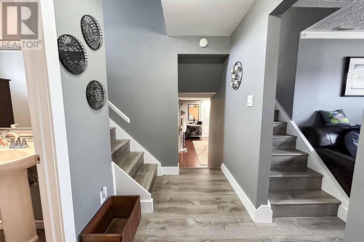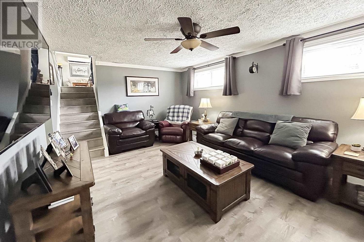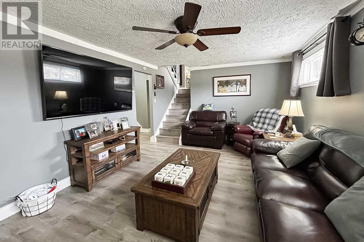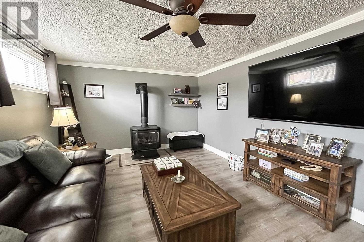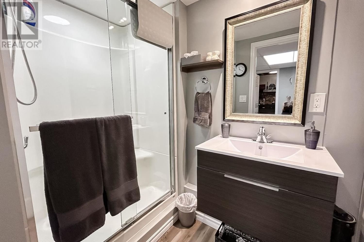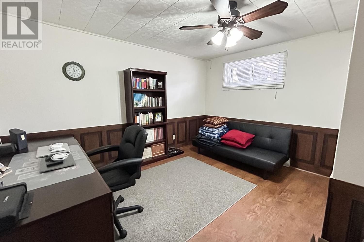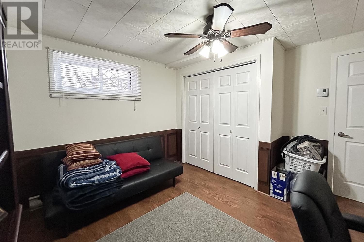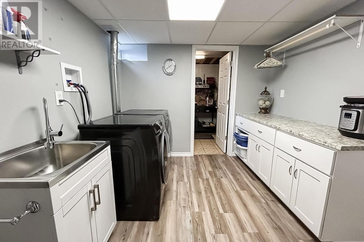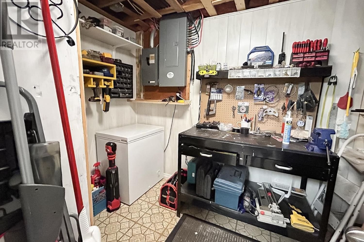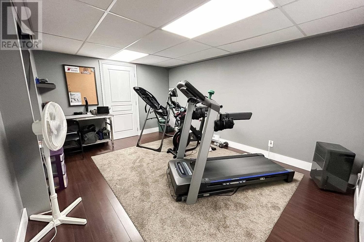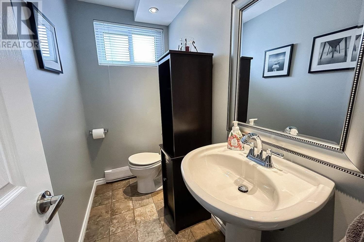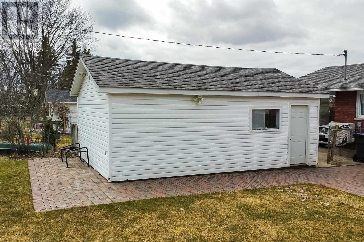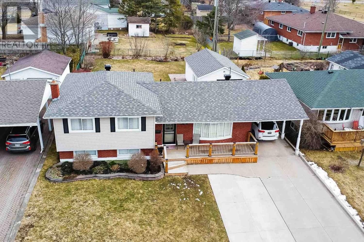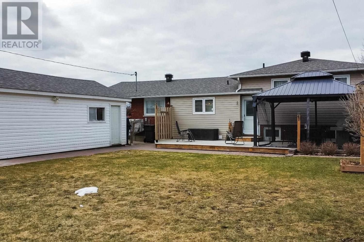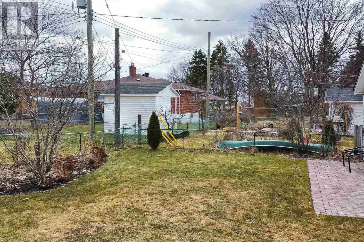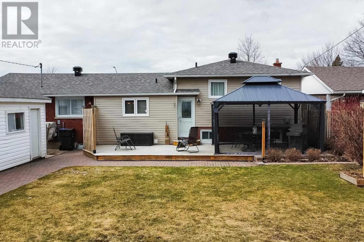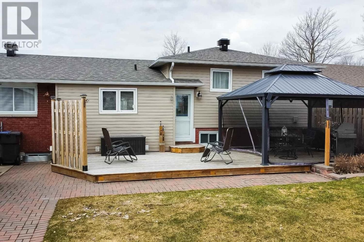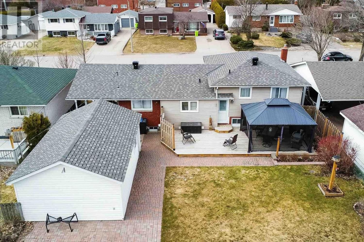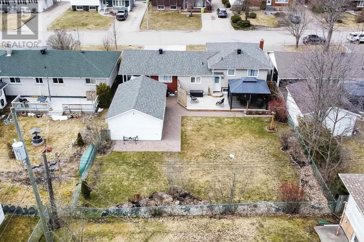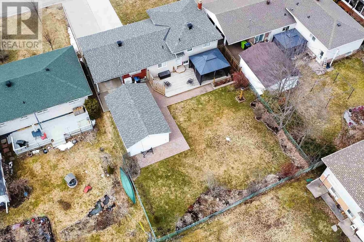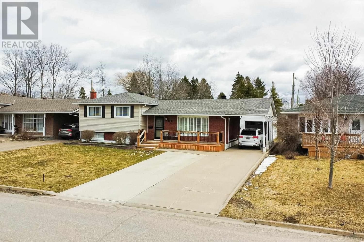48 Princess CRES
Sault Ste. Marie, Ontario P6B3P3
4 beds · 3 baths · 1675 sqft
Just move in and enjoy this completely updated 4 bed, 3 bathroom 4 level split. Over 2000 sqft of finished living space. Pride of ownership shows through this property. New shingles 2022, new flooring, bathrooms, kitchen, siding with extra insulation, all doors and trim, gas fireplace, and electric fireplace. New heat pump with air conditioning, newer front and back decks with gazebo. Garage with new door and opener. Fully fenced yard and the list goes on. (id:39198)
Facts & Features
Year built 1972
Floor size 1675 sqft
Bedrooms 4
Bathrooms 3
Parking
NeighbourhoodSault Ste. Marie
Land size 61.50x125|under 1/2 acre
Heating type Baseboard heaters, Heat Pump
Basement typePartial (Finished)
Parking Type
Time on REALTOR.ca24 days
This home may not meet the eligibility criteria for Requity Homes. For more details on qualified homes, read this blog.
Home price
$499,900
Start with 2% down and save toward 5% in 3 years*
$4,547 / month
Rent $4,021
Savings $526
Initial deposit 2%
Savings target Fixed at 5%
Start with 5% down and save toward 10% in 3 years*
$4,811 / month
Rent $3,898
Savings $913
Initial deposit 5%
Savings target Fixed at 10%

