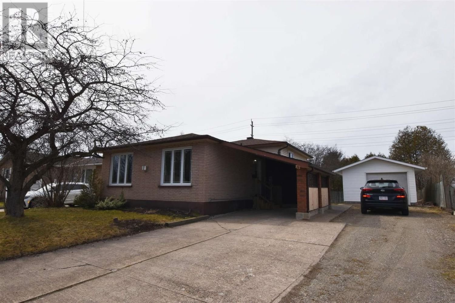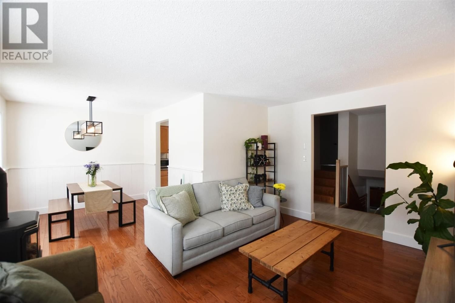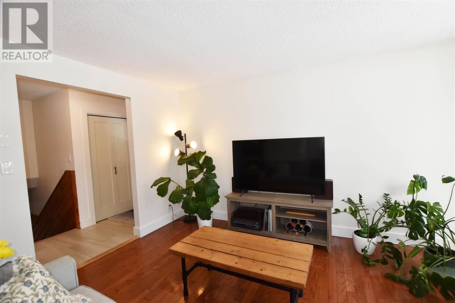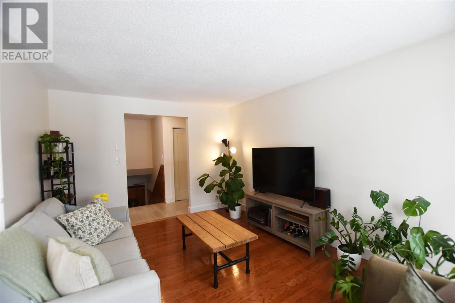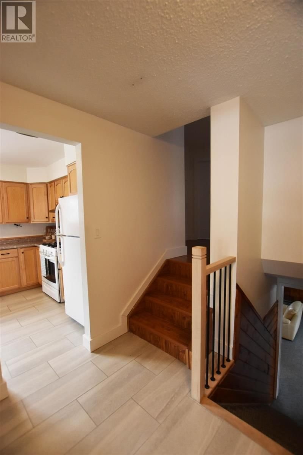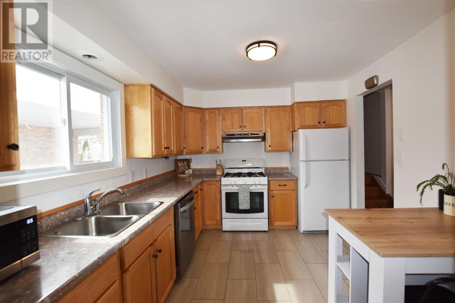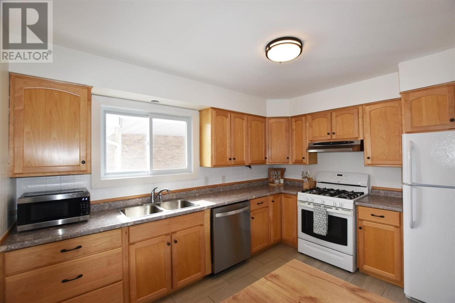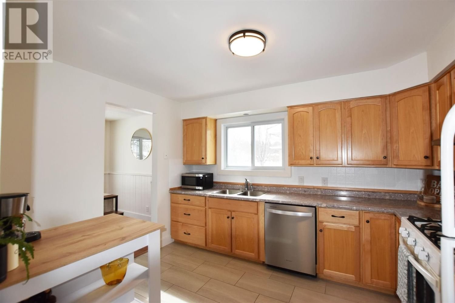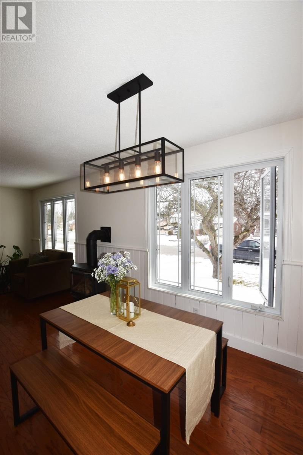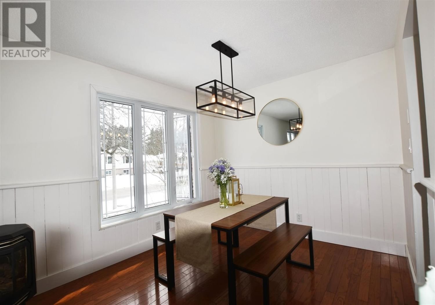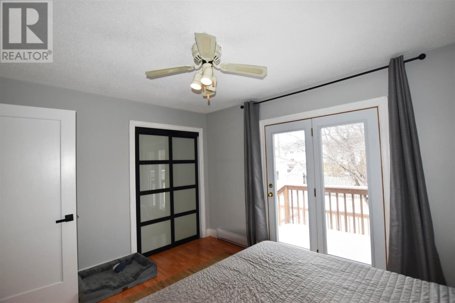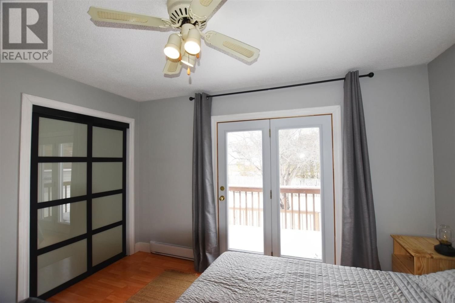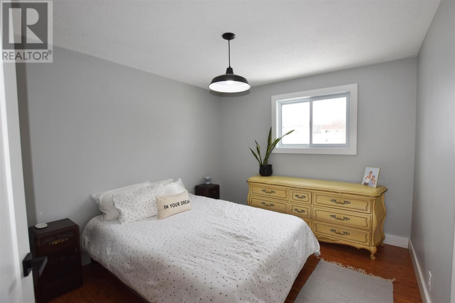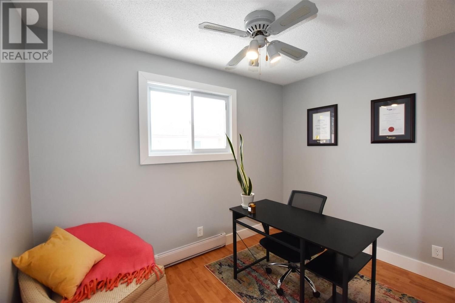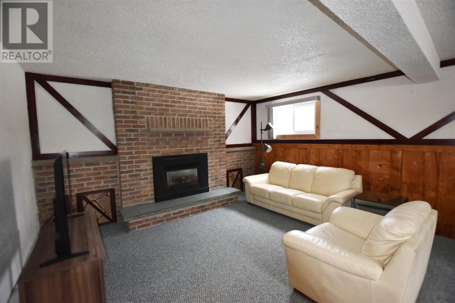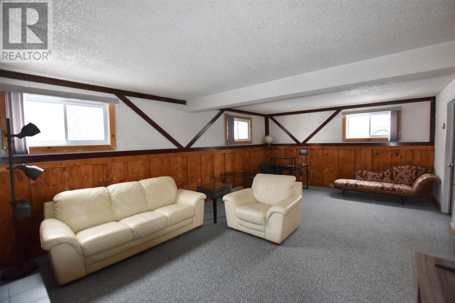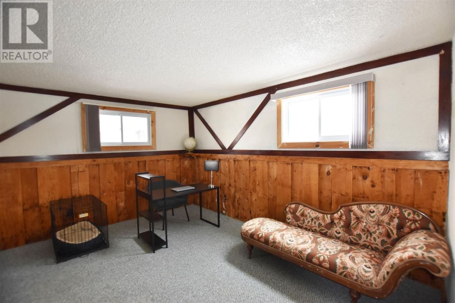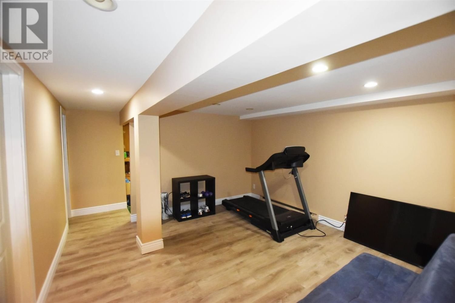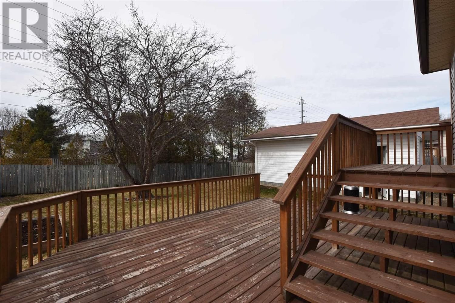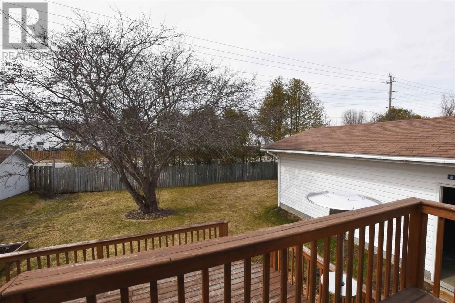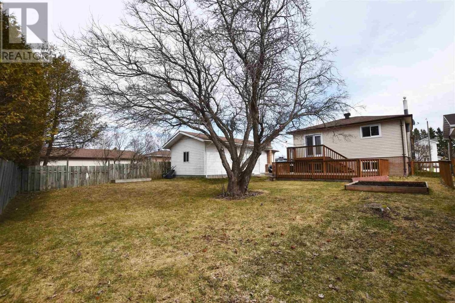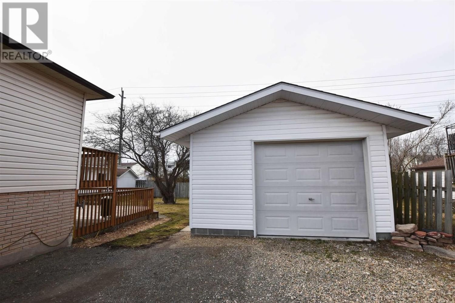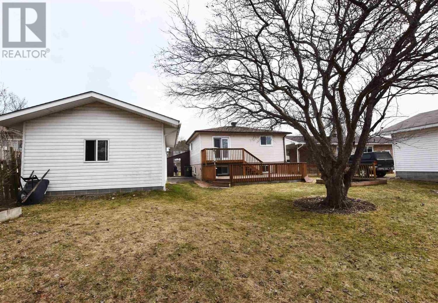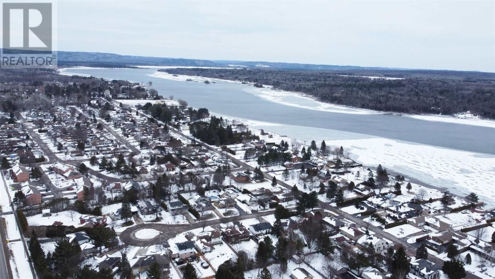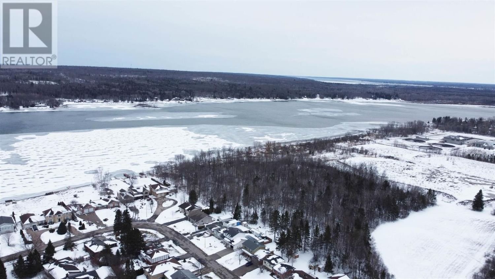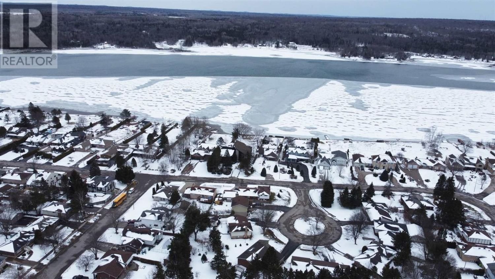107 Parkshore DR
Sault Ste Marie, Ontario P6A6B1
3 beds · 2 baths · 1389 sqft
Welcome home to 107 Parkshore Drive! Nestled in an excellent East End neighborhood, this charming home boasts 3 bedrooms, 2 bathrooms, newer detached garage and a full basement with a cozy rec room for all your entertainment needs. This home has been meticulously maintained with many recent updates. Step outside onto the large private sundeck and enjoy the tranquility of your fenced-in yard, perfect for relaxation or hosting gatherings. Plus, with its prime location near parks and schools, convenience is at your doorstep. Don't miss out on the opportunity to call this beautiful property your home sweet home! Contact today for a viewing. (id:39198)
Facts & Features
Year built
Floor size 1389 sqft
Bedrooms 3
Bathrooms 2
Parking
NeighbourhoodSault Ste Marie
Land size 60 x 130|under 1/2 acre
Heating type Baseboard heaters
Basement typeFull (Finished)
Parking Type
Time on REALTOR.ca15 days
This home may not meet the eligibility criteria for Requity Homes. For more details on qualified homes, read this blog.
Home price
$435,000
Start with 2% down and save toward 5% in 3 years*
$3,957 / month
Rent $3,499
Savings $458
Initial deposit 2%
Savings target Fixed at 5%
Start with 5% down and save toward 10% in 3 years*
$4,187 / month
Rent $3,392
Savings $795
Initial deposit 5%
Savings target Fixed at 10%

