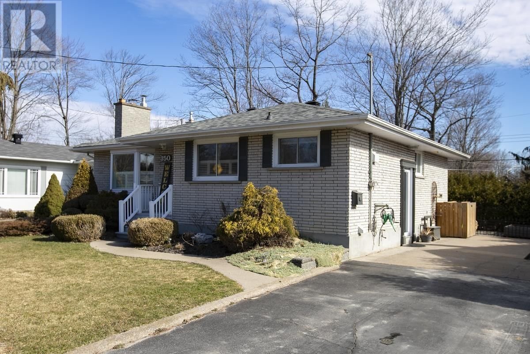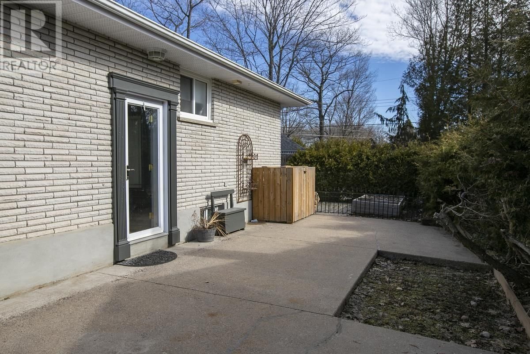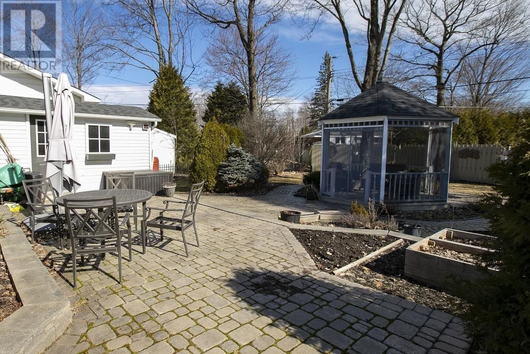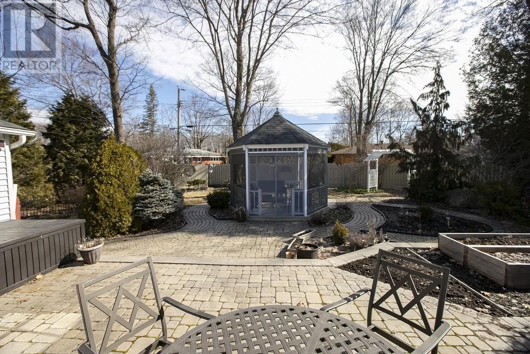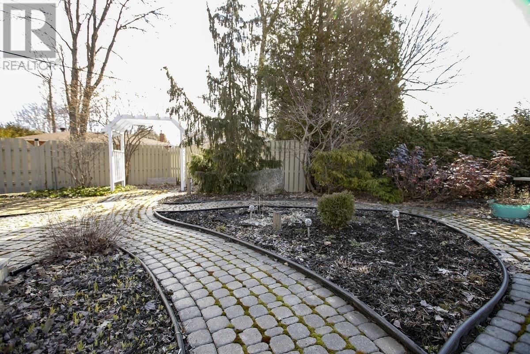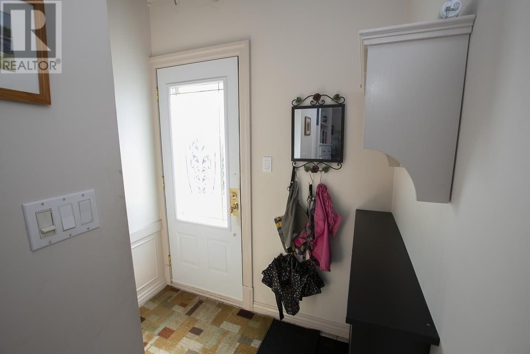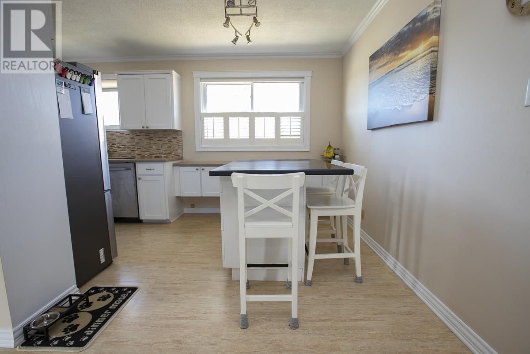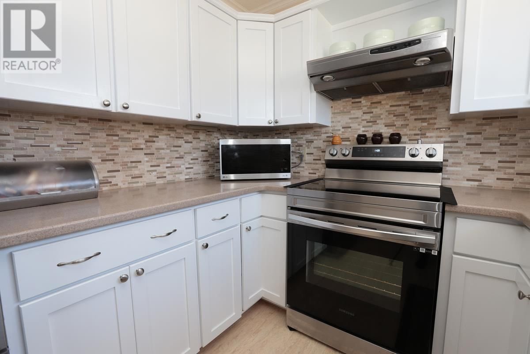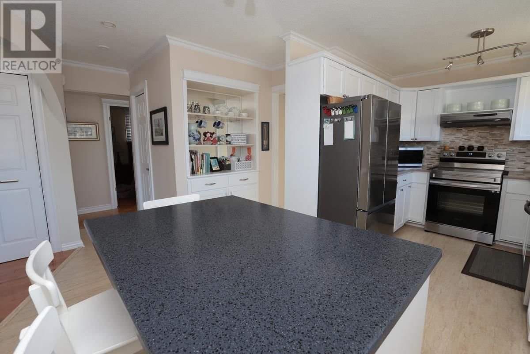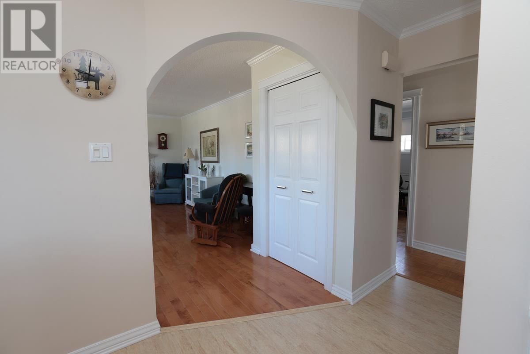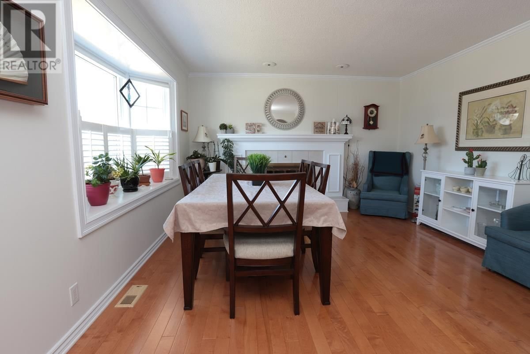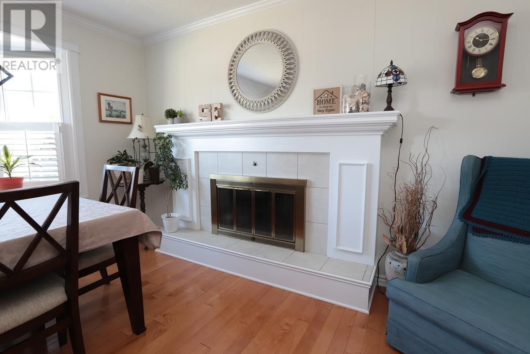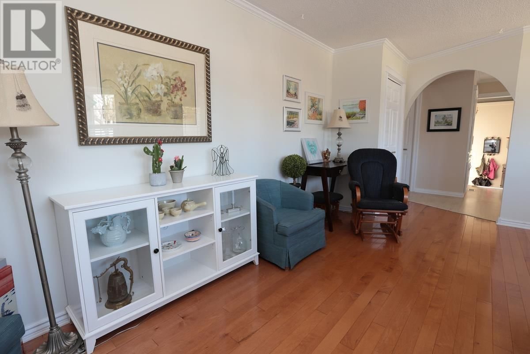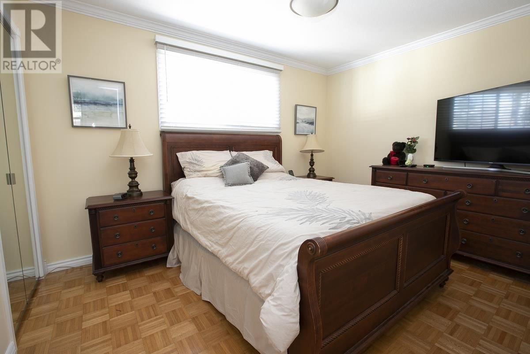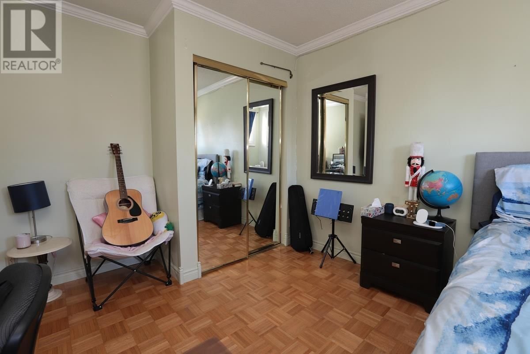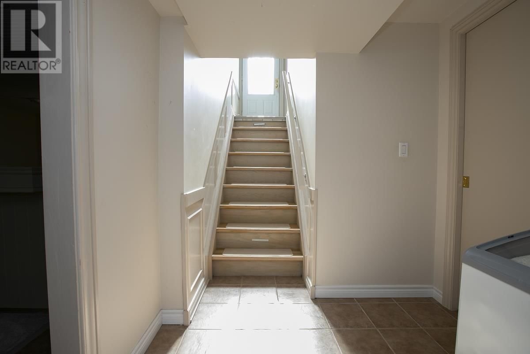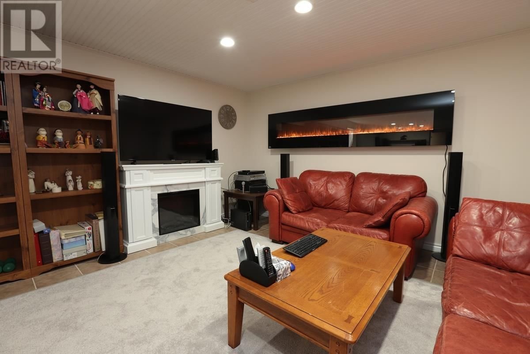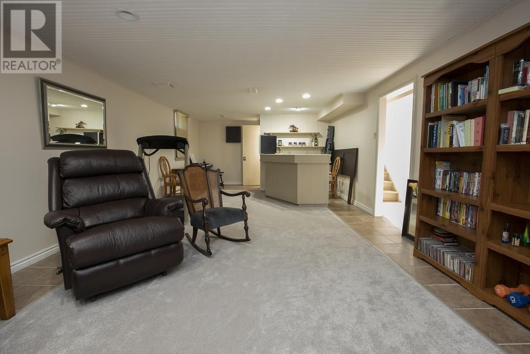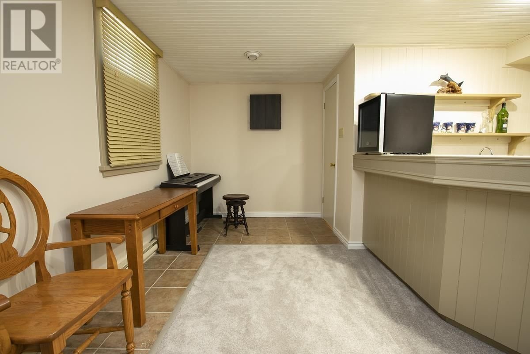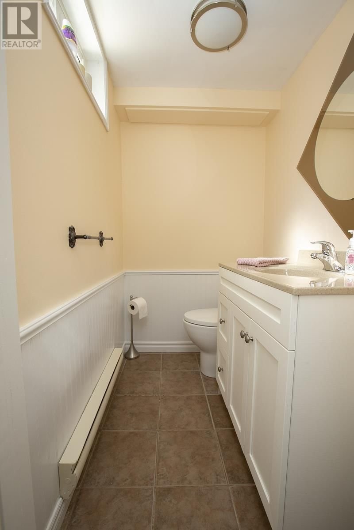150 Terrance AVE
Sault Ste. Marie, Ontario P6B4N2
3 beds · 2 baths · 1024 sqft
Located in a family friendly neighbourhood this delightful 3-bedroom bungalow offers the perfect blend of comfort and functionality. From the moment you arrive, you’ll be impressed by its charming curb appeal. with nothing to do but move in and unpack your bags. This home features, gas forced air heating, central air, updated kitchen with island, finished rec room and loads of storage space. The backyard feels like a park like setting, with a charming closed-in gazebo that offers the perfect spot for outdoor entertaining. Close to all amenities, parks, and schools, this is the perfect family home. Don’t wait book your viewing today!! (id:39198)
Facts & Features
Year built 1969
Floor size 1024 sqft
Bedrooms 3
Bathrooms 2
Parking
NeighbourhoodSault Ste. Marie
Land size 58.87 x 124.36|under 1/2 acre
Heating type Forced air
Basement typeFull (Partially finished)
Parking Type
Time on REALTOR.ca31 days
This home may not meet the eligibility criteria for Requity Homes. For more details on qualified homes, read this blog.
Home price
$389,900
Start with 2% down and save toward 5% in 3 years*
$3,547 / month
Rent $3,136
Savings $410
Initial deposit 2%
Savings target Fixed at 5%
Start with 5% down and save toward 10% in 3 years*
$3,753 / month
Rent $3,040
Savings $712
Initial deposit 5%
Savings target Fixed at 10%

