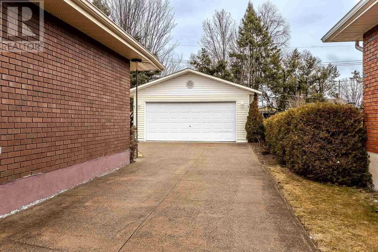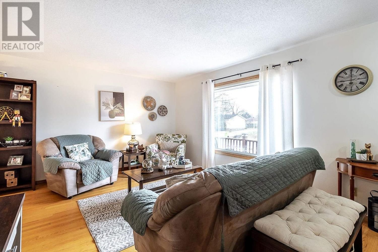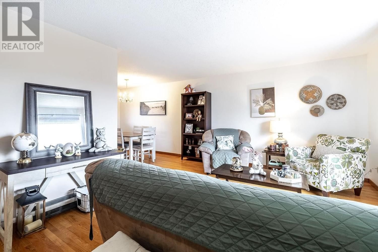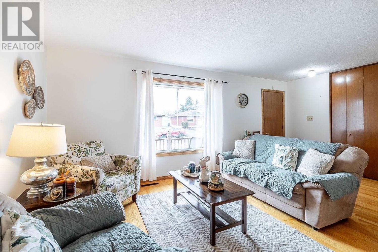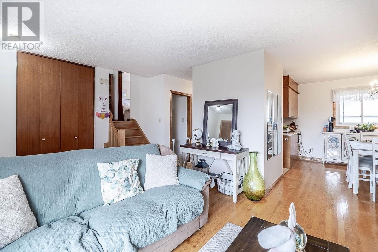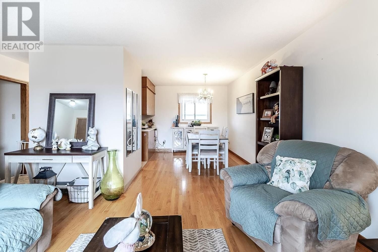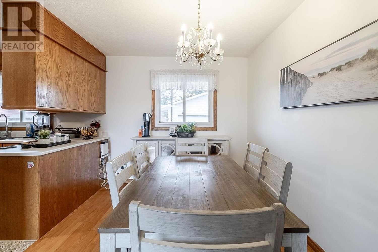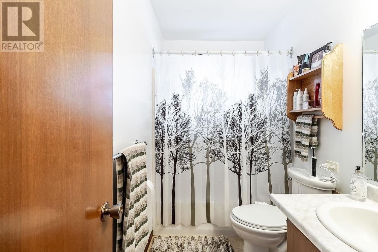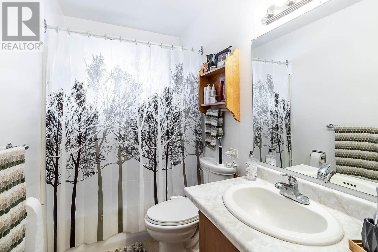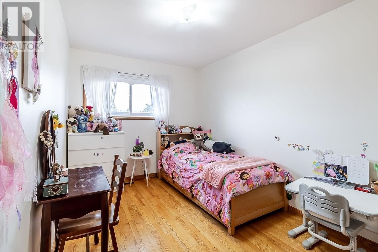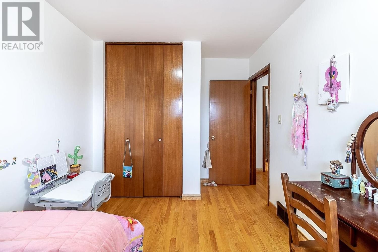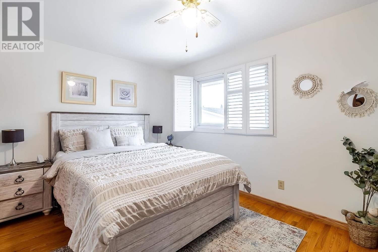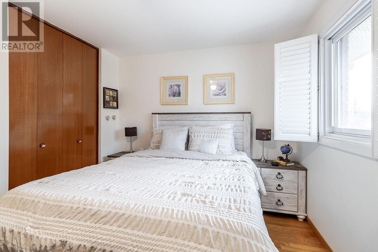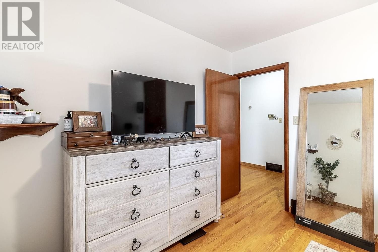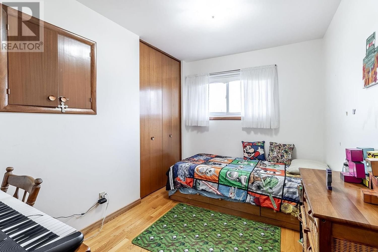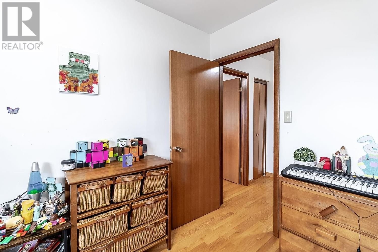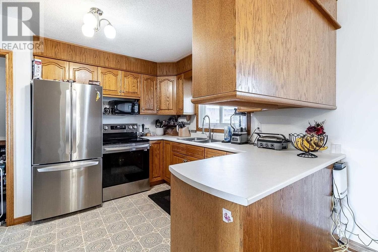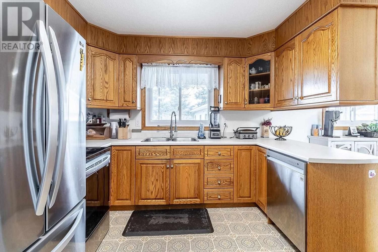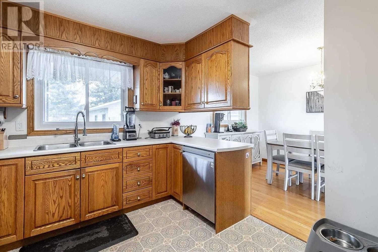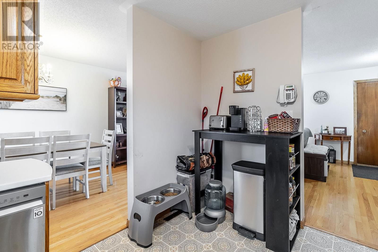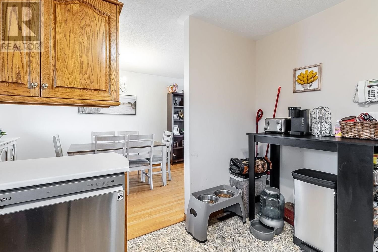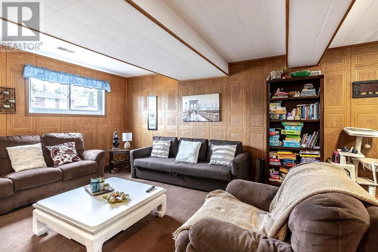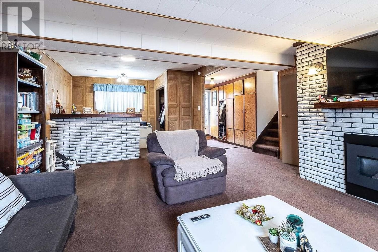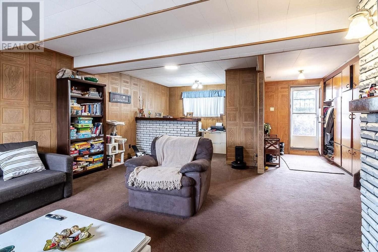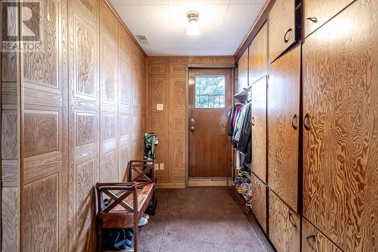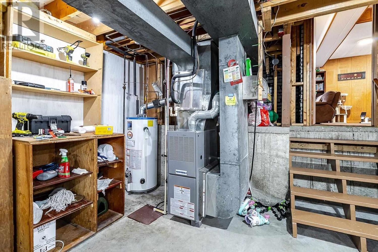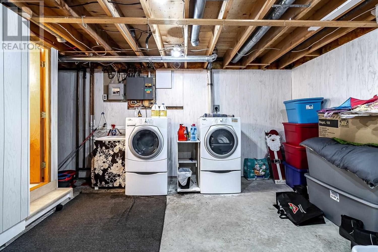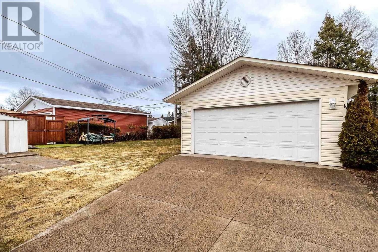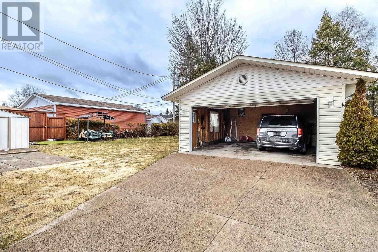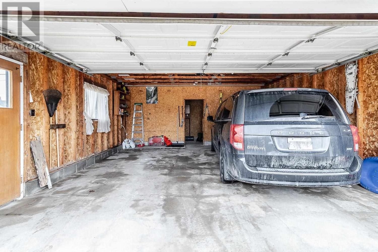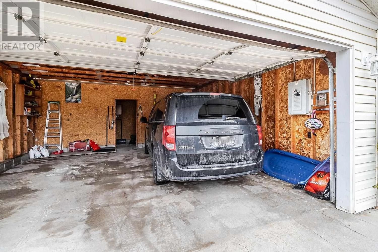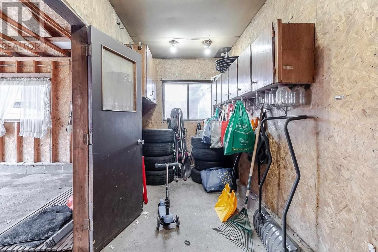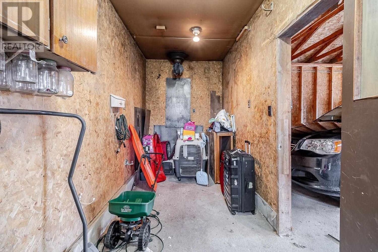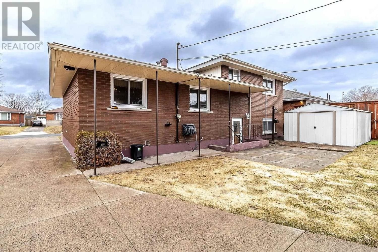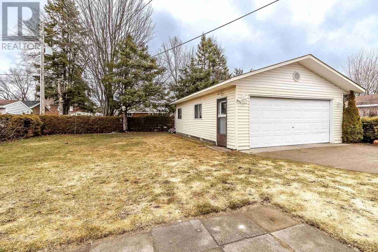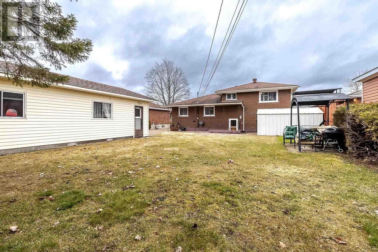18 Elaine CT
Sault Ste. Marie, Ontario P6A4R9
3 beds · 2 baths · 1109 sqft
Welcome to your forever home at 18 Elaine Court - a beautiful house in a beautiful neighbourhood! Tucked inside the solid brick exterior is a well-maintained and spacious home that is perfect for a growing or multi-generational family. Offering 3 spacious bedrooms and 2 bathrooms, 18 Elaine Court is a 4-level split with a walk-out basement leading to a partially fenced and cedar hedged rear yard and 2-car detached garage. Steps from public transit and close to a number of public and catholic school options make this home a great choice. Efficient gas forced air heating and gas hot water. (id:39198)
Facts & Features
Year built 1966
Floor size 1109 sqft
Bedrooms 3
Bathrooms 2
Parking
NeighbourhoodSault Ste. Marie
Land size under 1/2 acre
Heating type Forced air
Basement typeFull (Partially finished)
Parking Type
Time on REALTOR.ca34 days
This home may not meet the eligibility criteria for Requity Homes. For more details on qualified homes, read this blog.
Home price
$449,900
Start with 2% down and save toward 5% in 3 years*
$4,092 / month
Rent $3,619
Savings $473
Initial deposit 2%
Savings target Fixed at 5%
Start with 5% down and save toward 10% in 3 years*
$4,330 / month
Rent $3,508
Savings $822
Initial deposit 5%
Savings target Fixed at 10%



