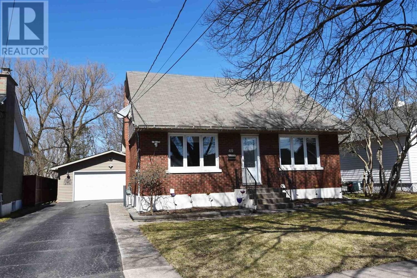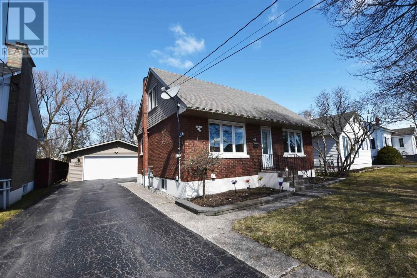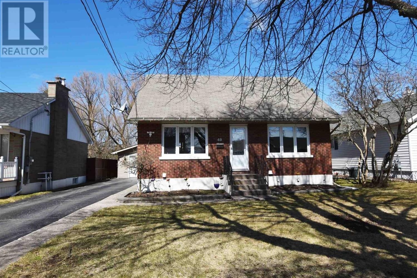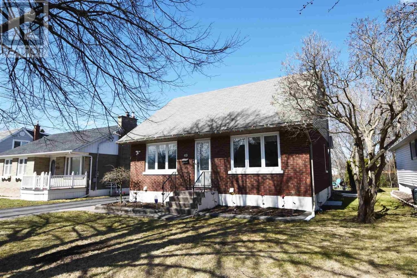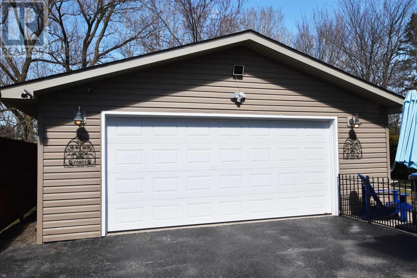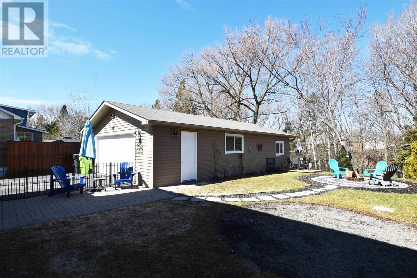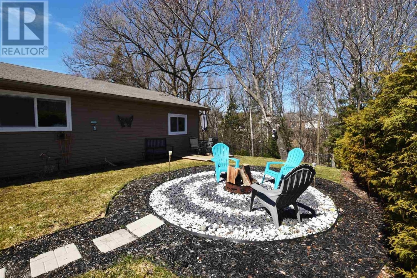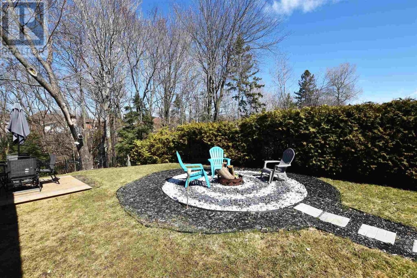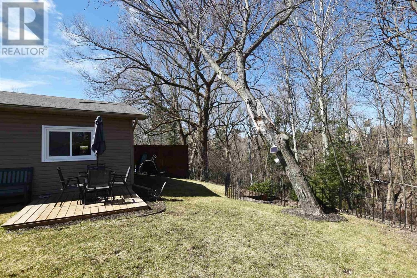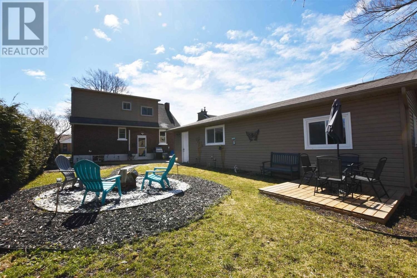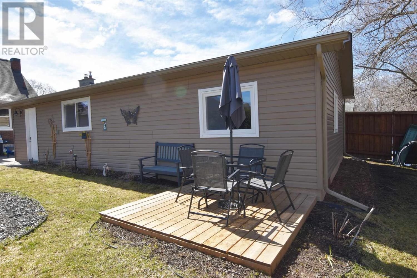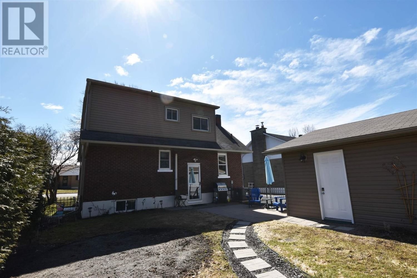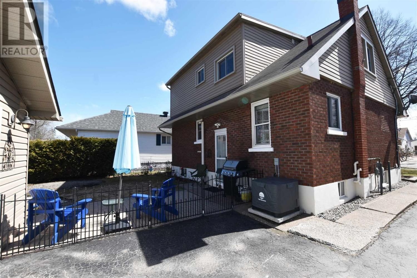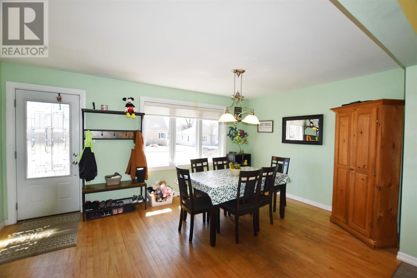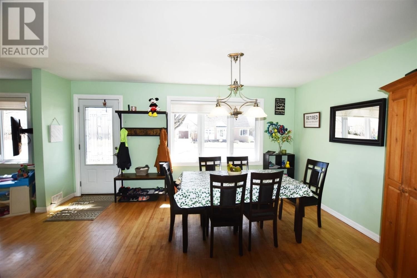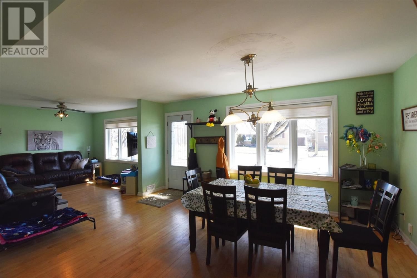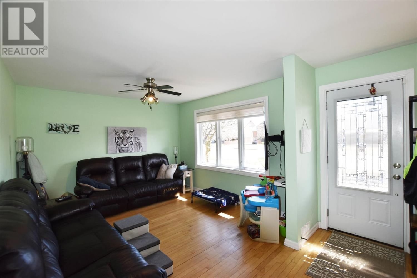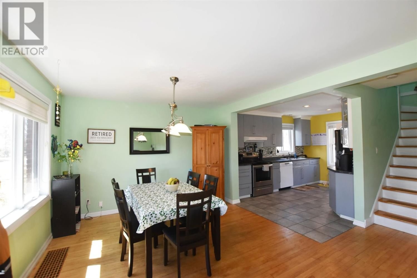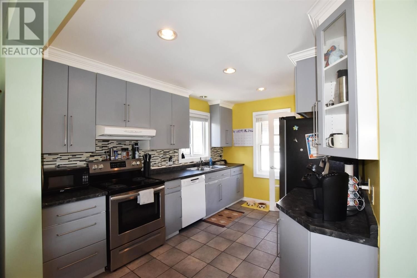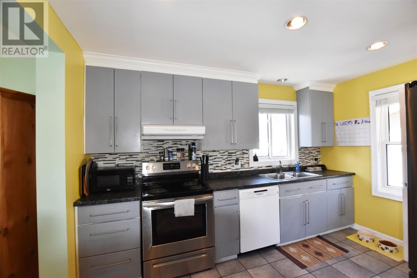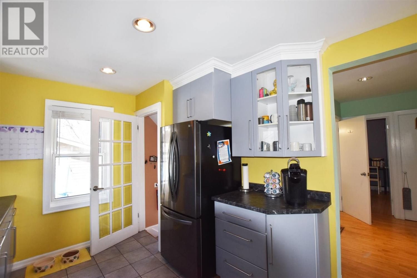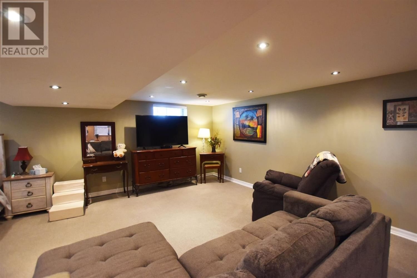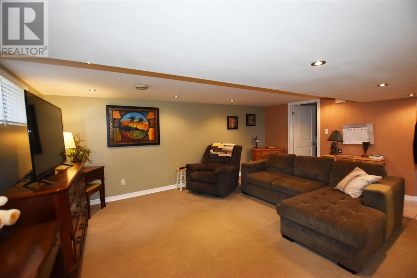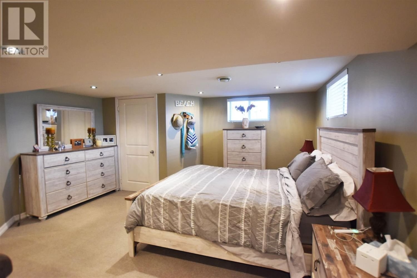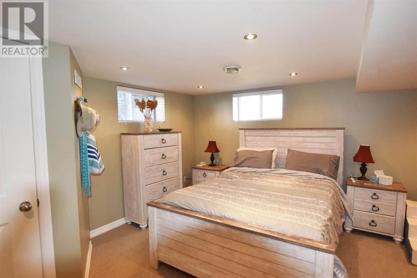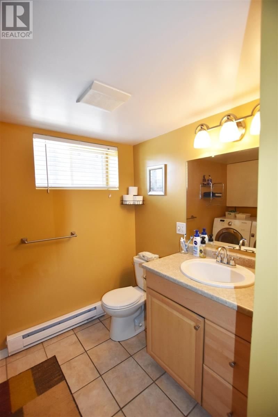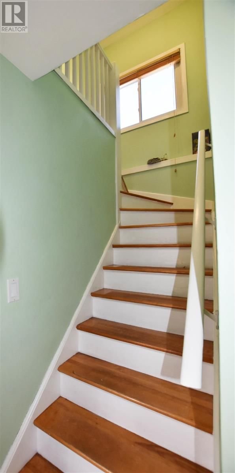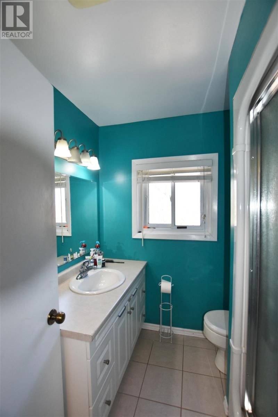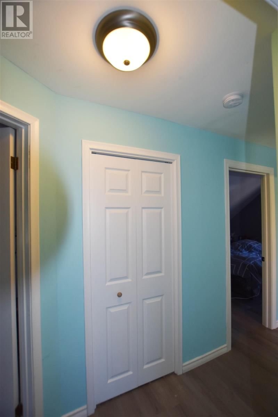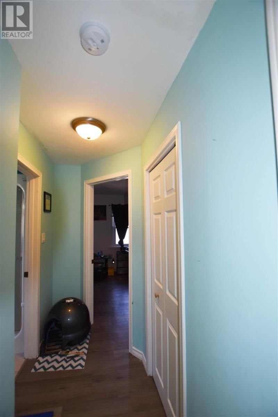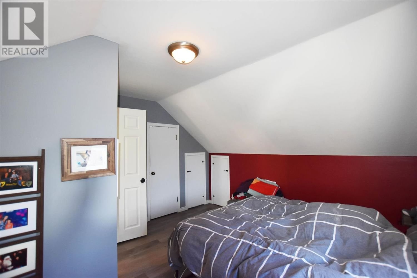49 Grandview AVE
Sault Ste Marie, Ontario P6B3V7
3 beds · 3 baths · 1300 sqft
Welcome to 49 Grandview, where charm meets convenience! This beautiful 1.75 story, 3-bedroom and 3 bath home is nestled in the highly sought-after Grand subdivision and offers the perfect family home. The main floor boasts an inviting open concept layout, featuring a spacious living room, dining area, and kitchen with large windows, flooding the space with natural light. With one bedroom and a 4-piece bathroom conveniently located on the main floor, this home offers both accessibility and style. The second floor offers two generously sized bedrooms and a 3-piece bathroom. The large open basement provides endless possibilities, featuring an space for an additional bedroom, living area, and a spacious 3-piece bathroom/laundry room combo. Outside, a detached concrete poured double car garage awaits. This 24 x 40 detached garage, has plenty of storage space, is partially insulated and wired for your convenience. Recent upgrades include a new gas hot water tank and a new (2021) 2-ton central air conditioner, ensuring comfort and efficiency year-round. Don't miss your chance to call 49 Grandview home—schedule your viewing today! (id:39198)
Facts & Features
Year built
Floor size 1300 sqft
Bedrooms 3
Bathrooms 3
Parking
NeighbourhoodSault Ste Marie
Land size 50 x 191|under 1/2 acre
Heating type Forced air
Basement typeFull (Finished)
Parking Type
Time on REALTOR.ca11 days
This home may not meet the eligibility criteria for Requity Homes. For more details on qualified homes, read this blog.
Home price
$399,900
Start with 2% down and save toward 5% in 3 years*
$3,638 / month
Rent $3,217
Savings $421
Initial deposit 2%
Savings target Fixed at 5%
Start with 5% down and save toward 10% in 3 years*
$3,849 / month
Rent $3,118
Savings $731
Initial deposit 5%
Savings target Fixed at 10%

