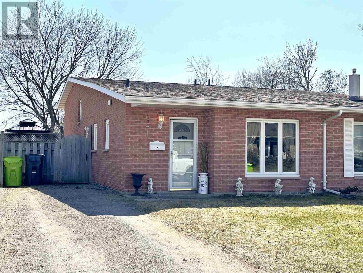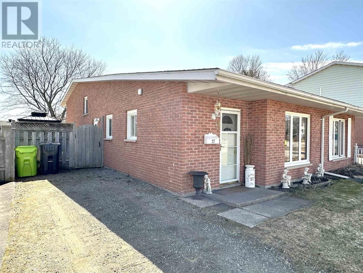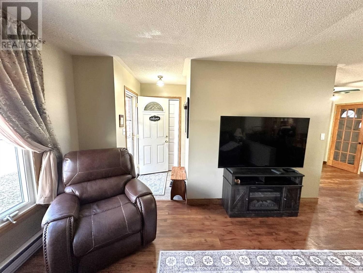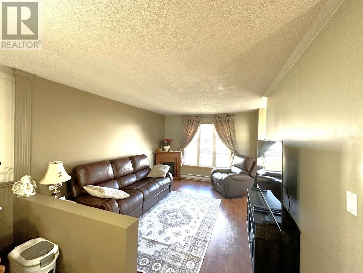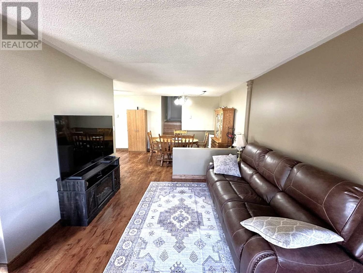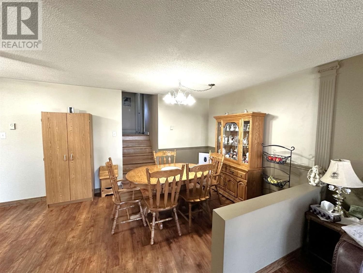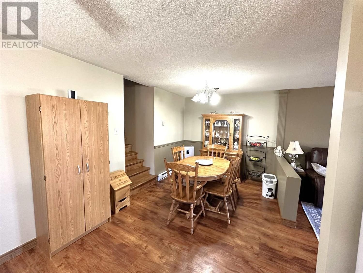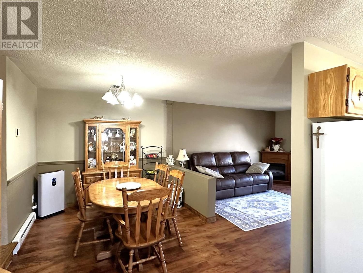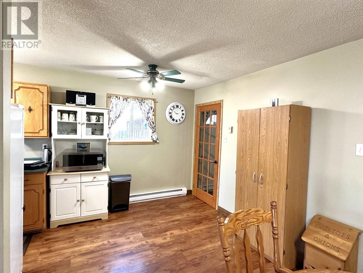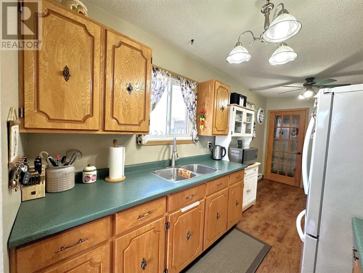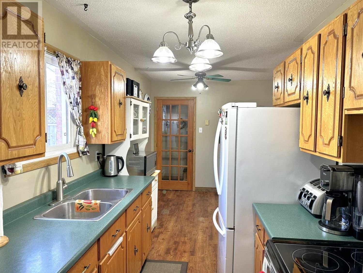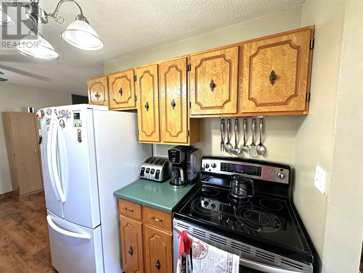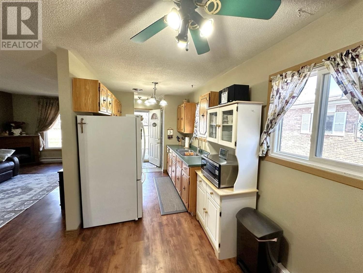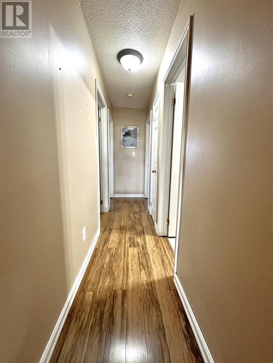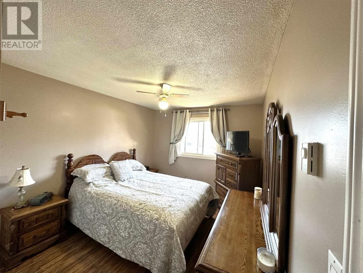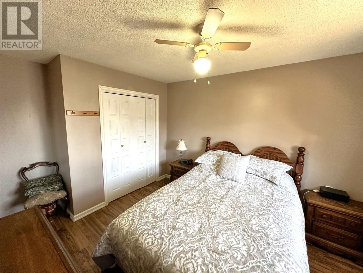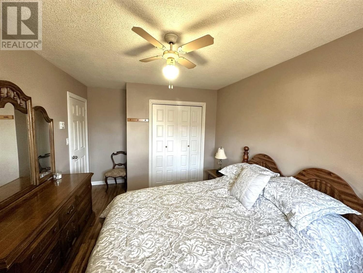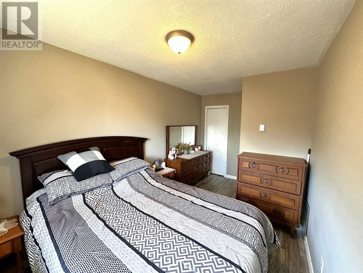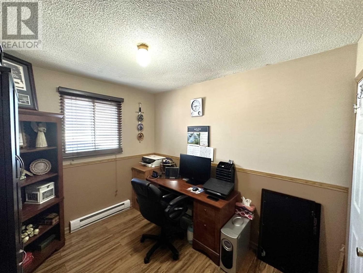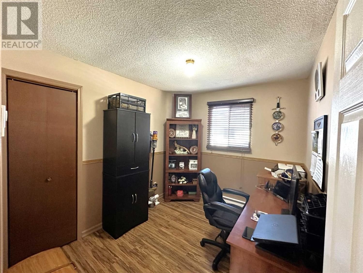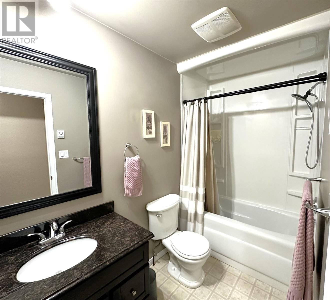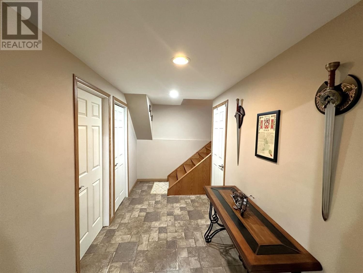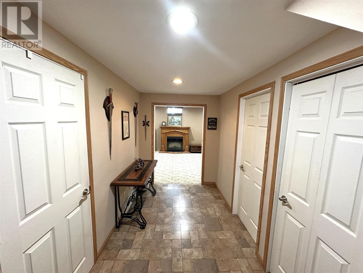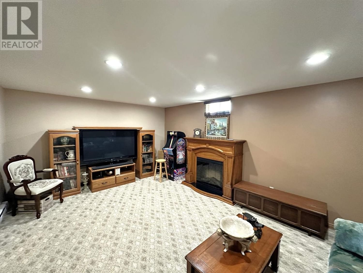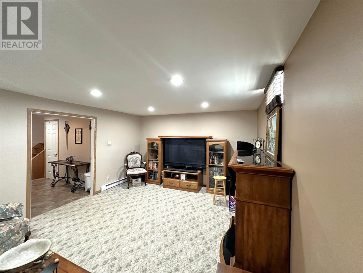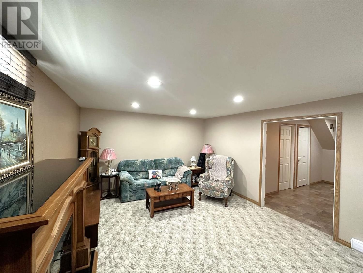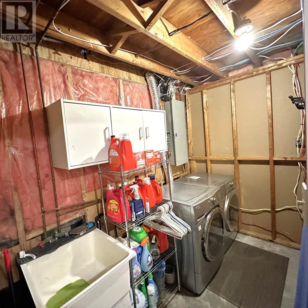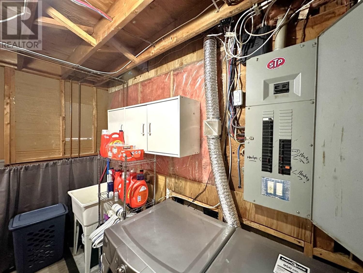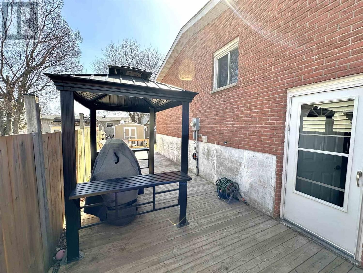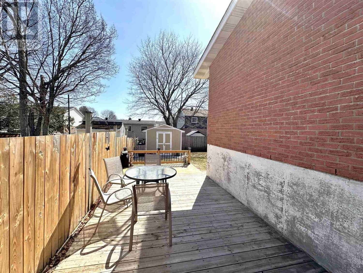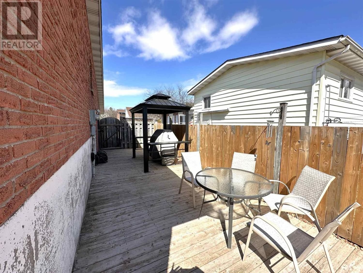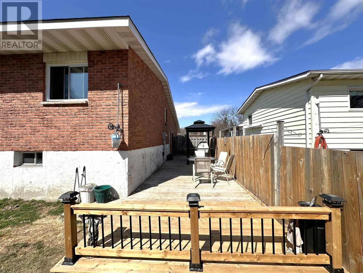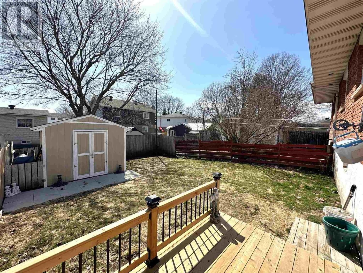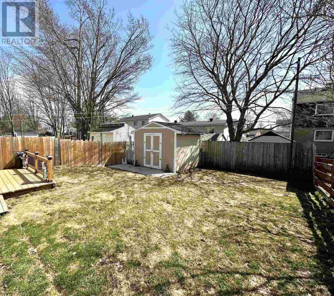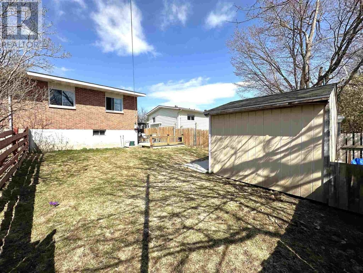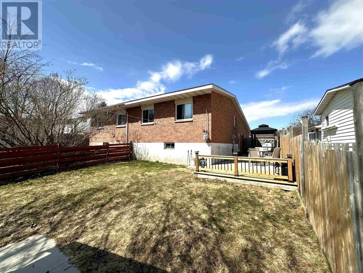27 Cambridge PL
Sault Ste. Marie, Ontario P6A6E8
3 beds · 1 bath · null
Affordable 3-bedroom backsplit semi-detached within walking distance to schools, shopping, and restaurants, with a bus route nearby. Home features a convenient galley kitchen that leads into the open concept dining/living room area. A few steps up lead you to the bedrooms and 4-piece bathroom. Downstairs you will find a cozy rec room, separate laundry, and utility rooms, as well potential for a second bathroom that has roughed-in plumbing already existing. Outside has a large deck for entertaining, fenced in yard for the pets and kids and a 10x10 storage shed. Lots of closet space for additional storage, 2 electric fireplaces and beautiful flooring throughout. Don’t miss out, call your REALTOR® today to book a viewing. (id:39198)
Facts & Features
Year built 1979
Floor size
Bedrooms 3
Bathrooms 1
Parking
NeighbourhoodSault Ste. Marie
Land size 29.5 x 121|under 1/2 acre
Heating type Baseboard heaters
Basement typePartial (Partially finished)
Parking Type
Time on REALTOR.ca13 days
This home may not meet the eligibility criteria for Requity Homes. For more details on qualified homes, read this blog.
Home price
$287,500
Start with 2% down and save toward 5% in 3 years*
$2,650 / month
Rent $2,348
Savings $303
Initial deposit 2%
Savings target Fixed at 5%
Start with 5% down and save toward 10% in 3 years*
$2,801 / month
Rent $2,276
Savings $525
Initial deposit 5%
Savings target Fixed at 10%

