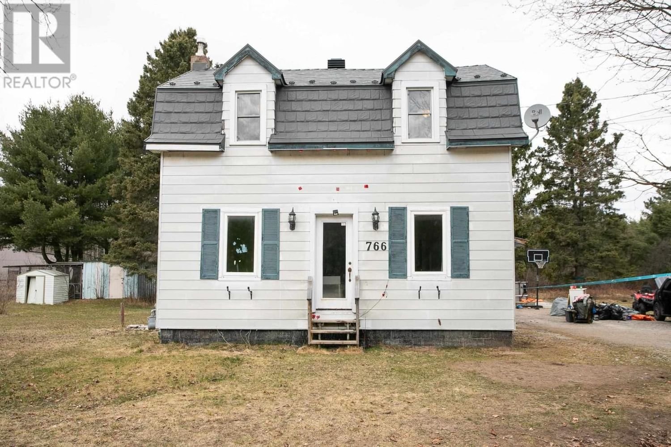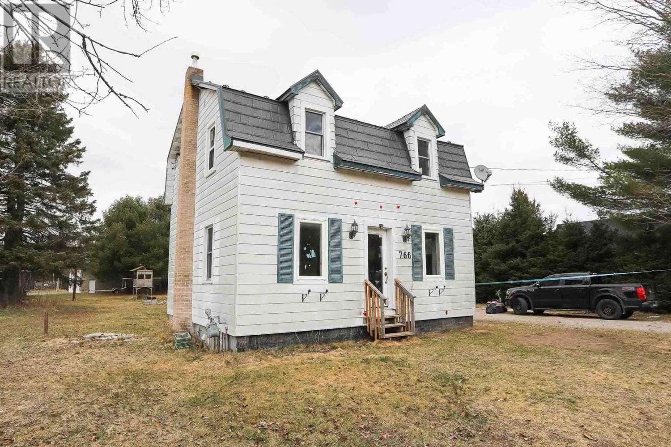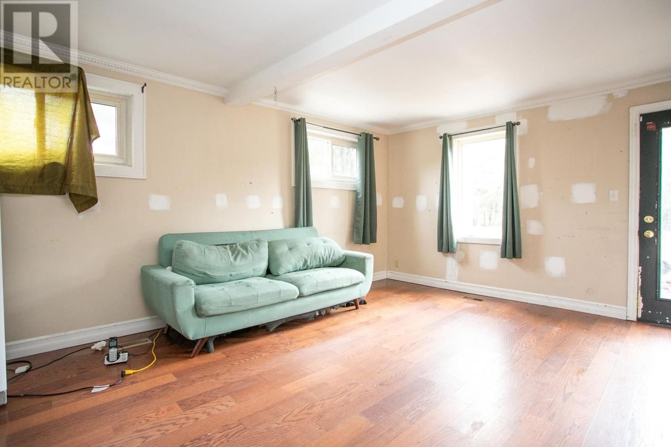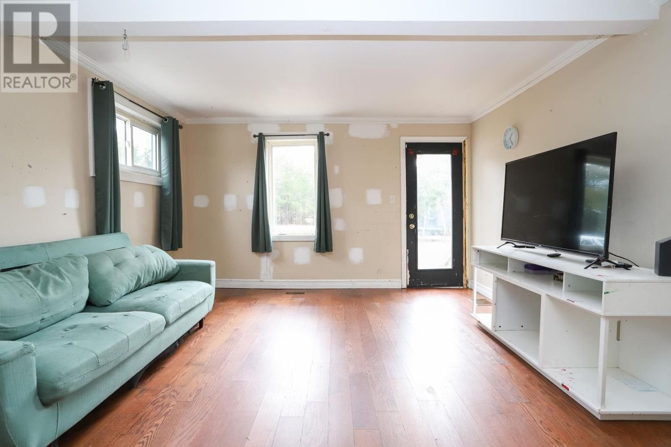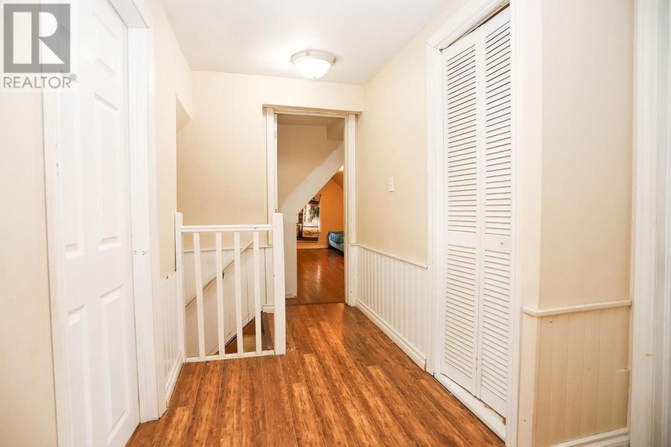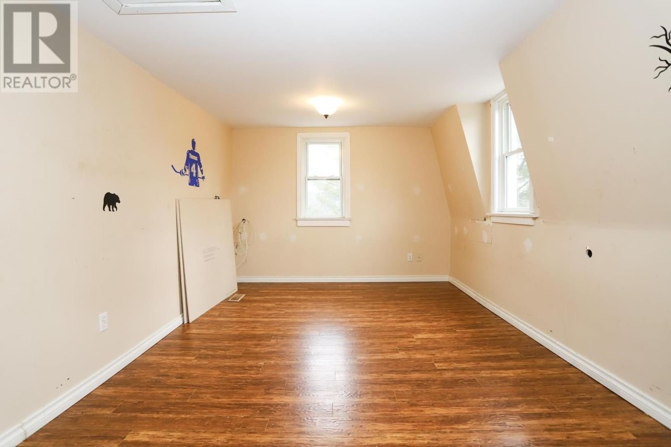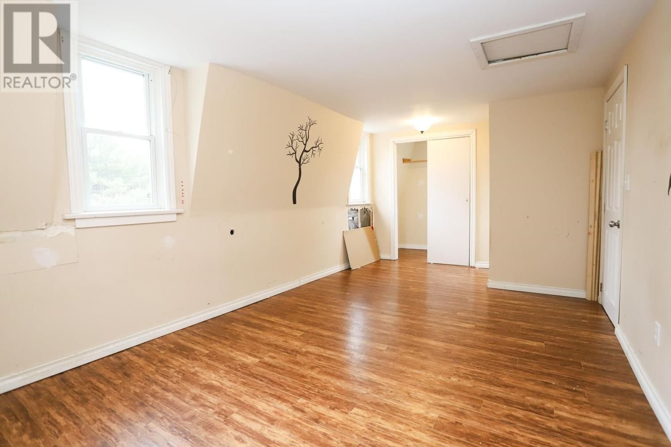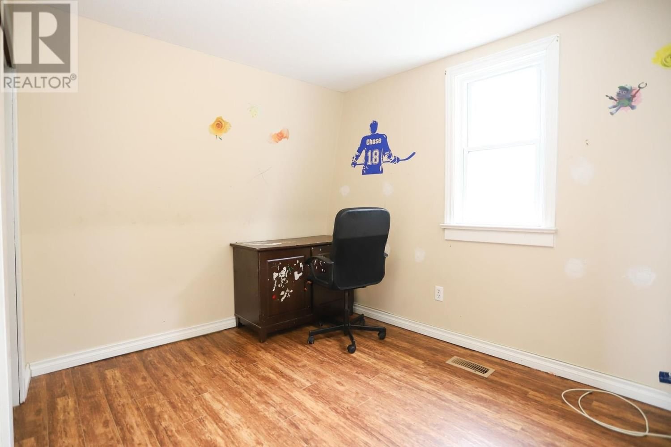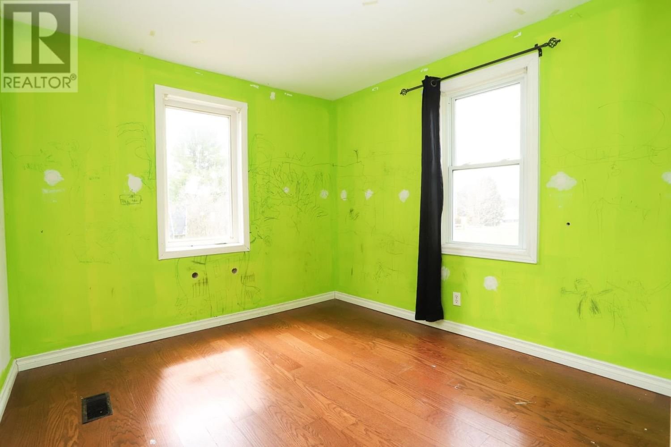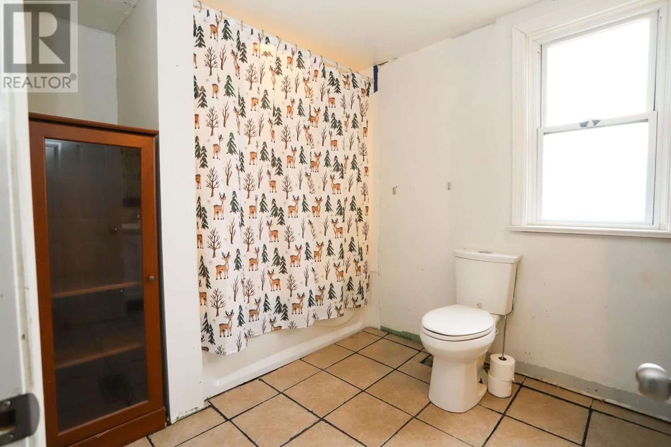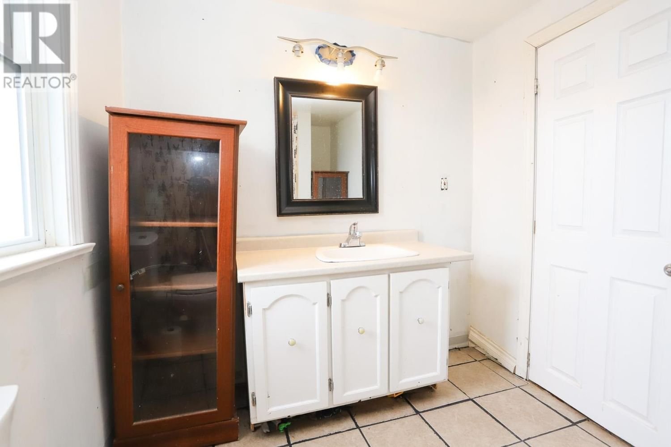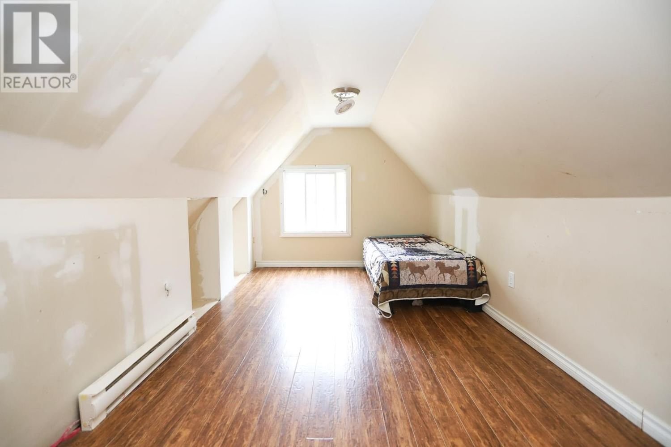766 Frontenac ST
Sault Ste. Marie, Ontario P6A5K9
4 beds · 2 baths · 1888 sqft
Introducing 766 Frontenac Street. If you are looking for space both indoors and outdoors, look no further! This home sits on a huge 5.25 acre lot within city limits. There is plenty of room to build a garage if you so choose, there is already a pad in place. Moving indoors, the main floor offers a very spacious eat in kitchen open to the large living room, a main floor bedroom and 2 piece bathroom. Upstairs offers three bedrooms, two of which are very large and a full 4 piece bathroom. Updates within the last 5 years include a new steel roof, interior blown in insulation, central AC and Furnace, as well as new patio doors off the kitchen. The new owners will be able to make it their own by adding the paint colours of their choice. Drywall patches are evident due to the newer blown in insulation. (id:39198)
Facts & Features
Year built 1944
Floor size 1888 sqft
Bedrooms 4
Bathrooms 2
Parking
NeighbourhoodSault Ste. Marie
Land size 5.25 ac|3 - 10 acres
Heating type Baseboard heaters, Forced air
Basement typePartial (Unfinished)
Parking Type
Time on REALTOR.ca29 days
This home may not meet the eligibility criteria for Requity Homes. For more details on qualified homes, read this blog.
Home price
$320,000
Start with 2% down and save toward 5% in 3 years*
$2,911 / month
Rent $2,574
Savings $337
Initial deposit 2%
Savings target Fixed at 5%
Start with 5% down and save toward 10% in 3 years*
$3,080 / month
Rent $2,495
Savings $585
Initial deposit 5%
Savings target Fixed at 10%

