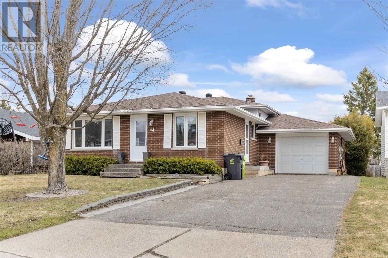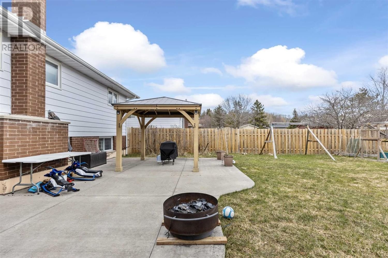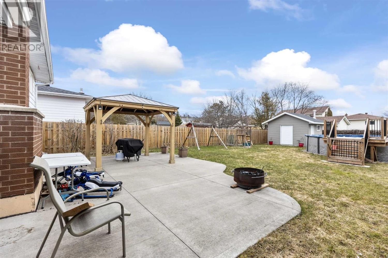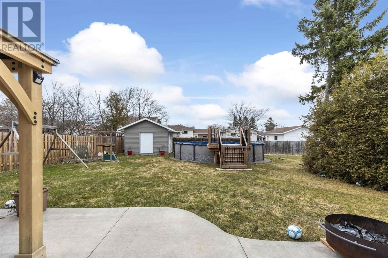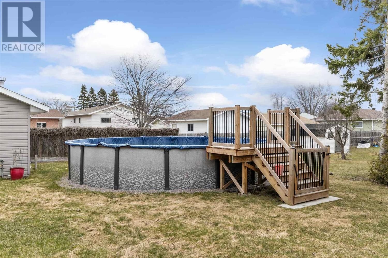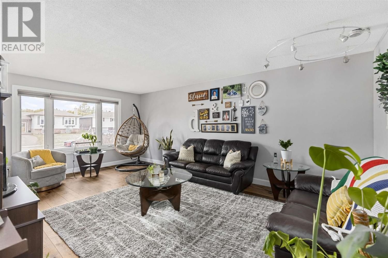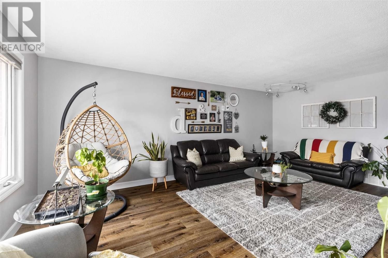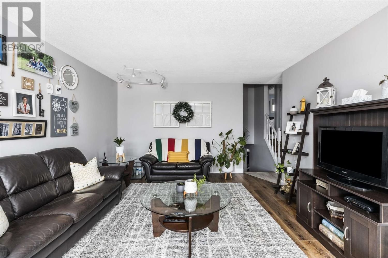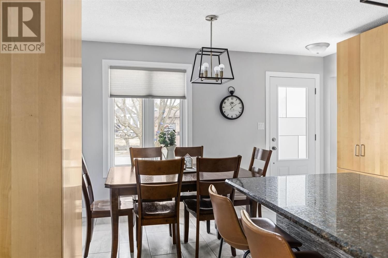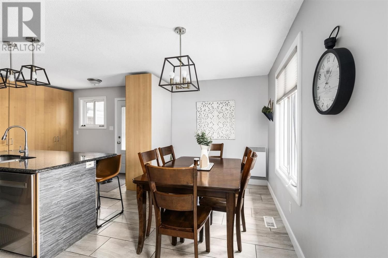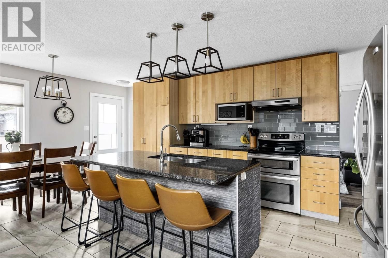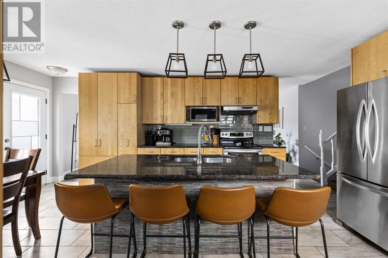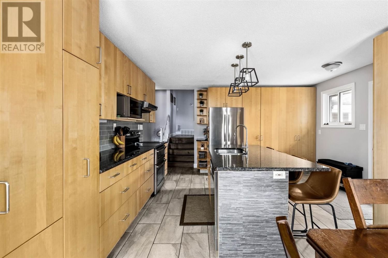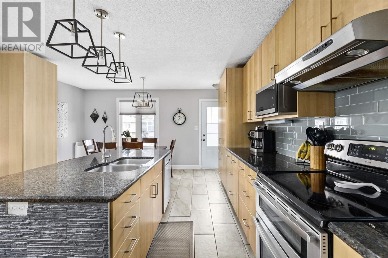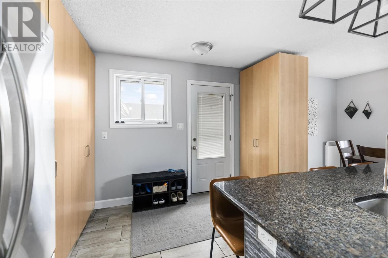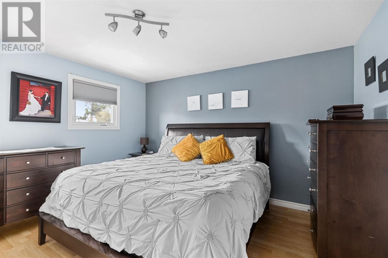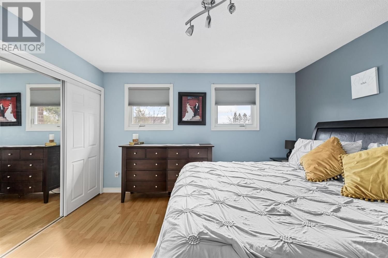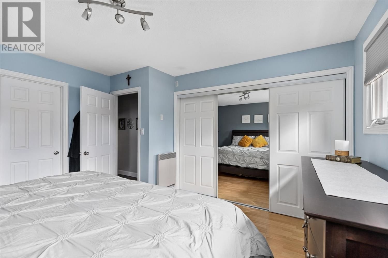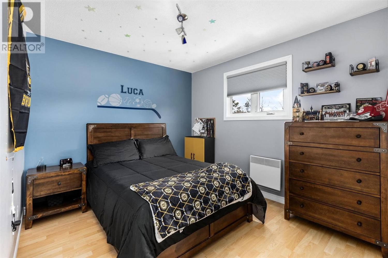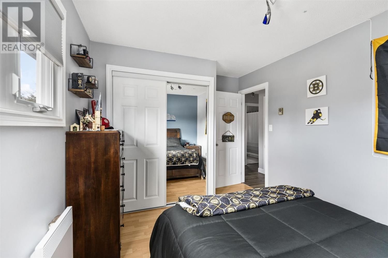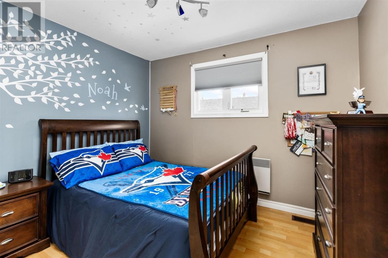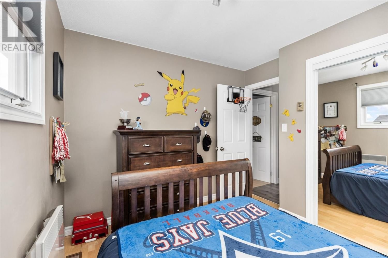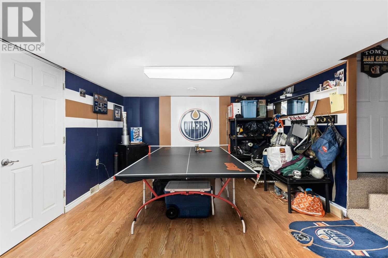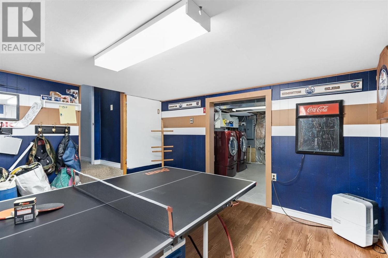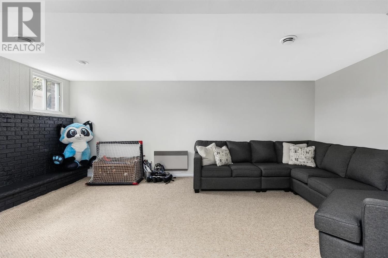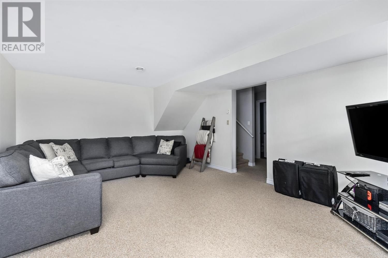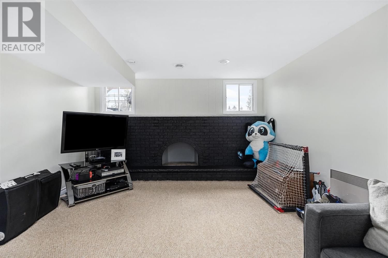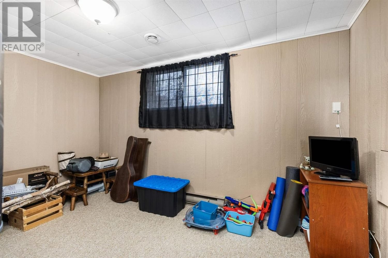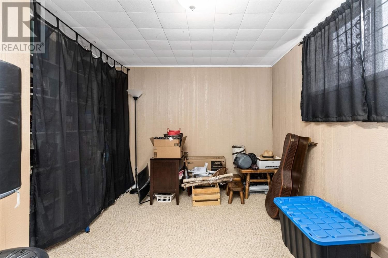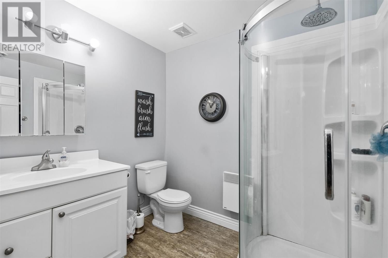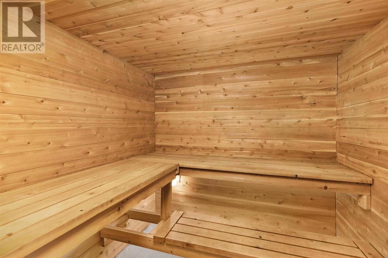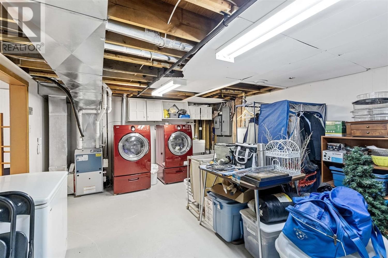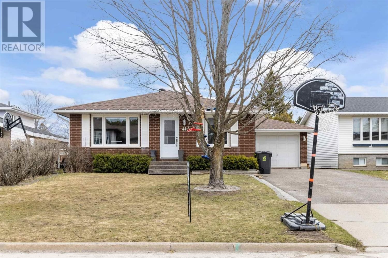44 Danby RD
Sault Ste. Marie, Ontario P6B5X6
3 beds · 2 baths · 1260 sqft
Fantastic all brick backsplit sitting in a great location! This one is spacious, updated and fully finished with nothing to do but move in, enjoy and entertain inside or out. Double finished driveway, drive through garage, concrete patio area, newer storage shed with roll up door, heated above ground pool and an all around nice setting. Inside features a custom layout with open concept kitchen/dining area, large bright living room, 3+1 bedrooms, 2 full bathrooms, large primary with ensuite privileges, newer kitchen with granite counters and large island, recroom area, lower level games room and sauna, gas forced air heating, central air conditioning and so much more. Updates to kitchen, bathrooms, flooring, shingles, heating and cooling, paint, patio and all around very well maintained throughout. The backyard is an attractive space with newer gas heated pool that and patio area that is ready for summer enjoyment. Great neighbourhood, home, and space inside and out! Call today for a viewing. (id:39198)
Facts & Features
Year built 1979
Floor size 1260 sqft
Bedrooms 3
Bathrooms 2
Parking
NeighbourhoodSault Ste. Marie
Land size 52x158|under 1/2 acre
Heating type Forced air
Basement typeFull
Parking Type
Time on REALTOR.ca10 days
This home may not meet the eligibility criteria for Requity Homes. For more details on qualified homes, read this blog.
Home price
$489,900
Start with 2% down and save toward 5% in 3 years*
$4,456 / month
Rent $3,941
Savings $516
Initial deposit 2%
Savings target Fixed at 5%
Start with 5% down and save toward 10% in 3 years*
$4,715 / month
Rent $3,820
Savings $895
Initial deposit 5%
Savings target Fixed at 10%

