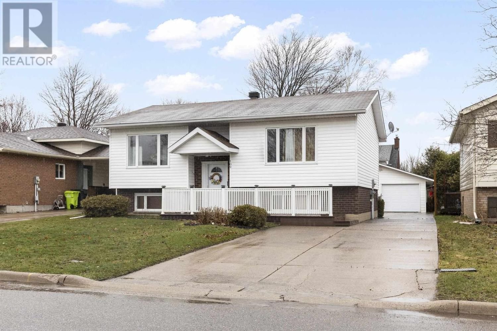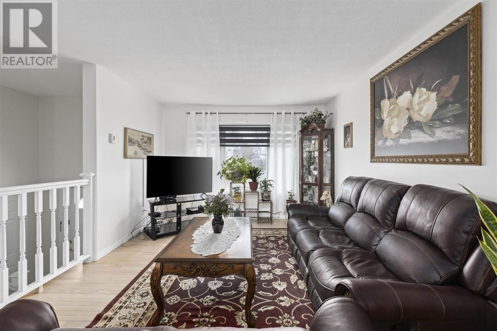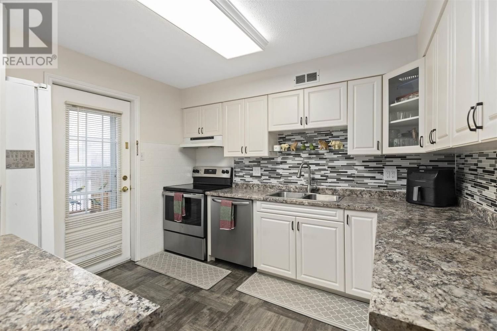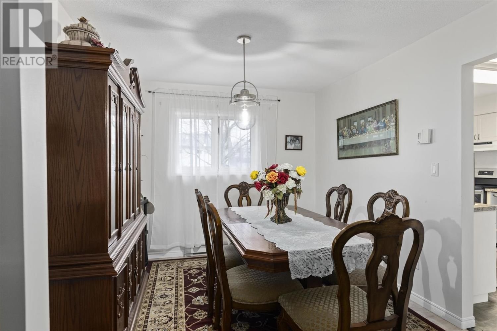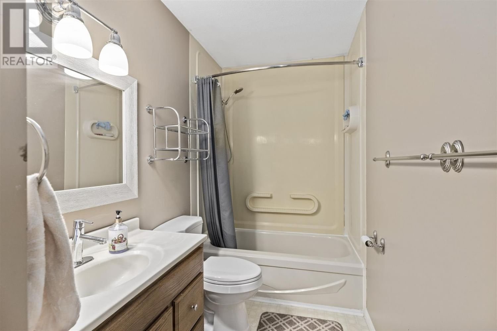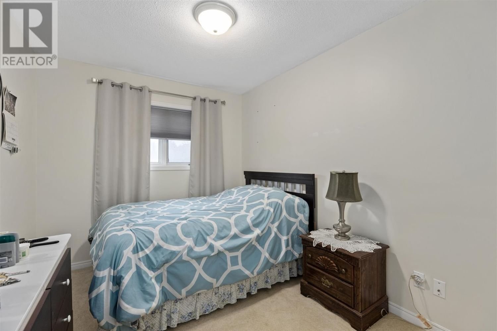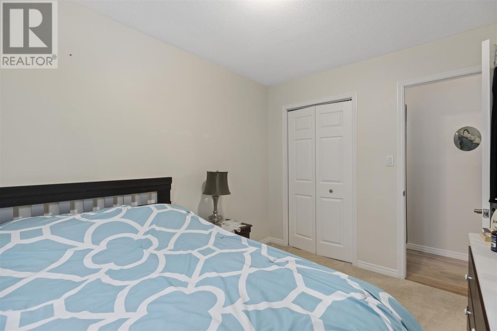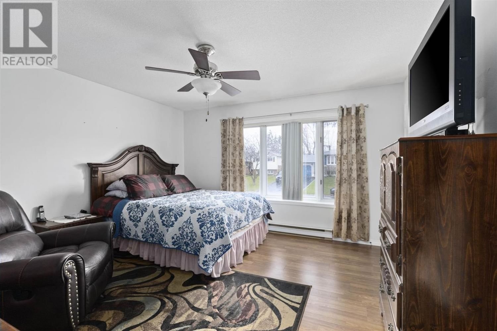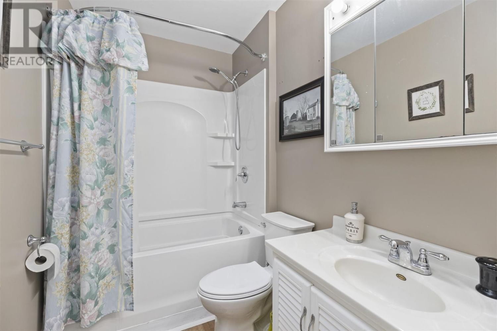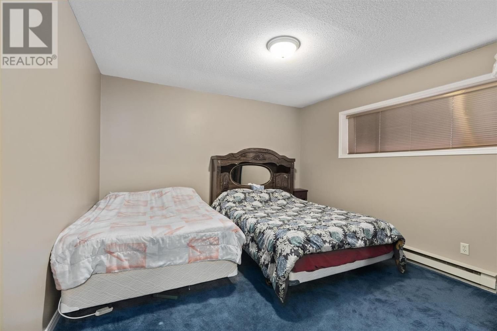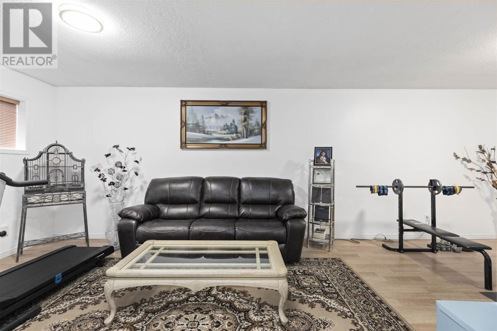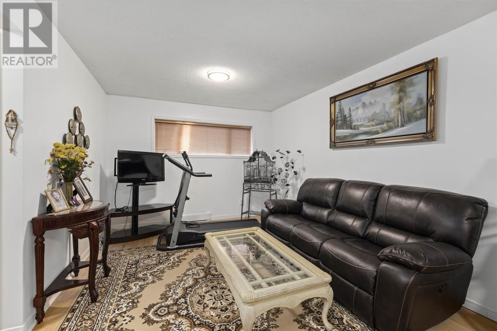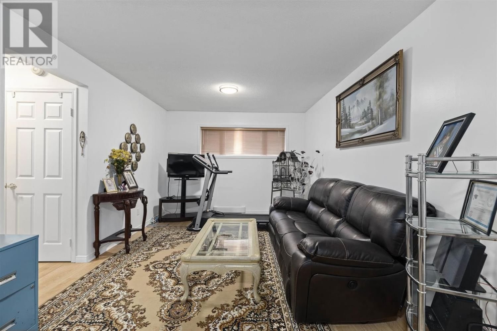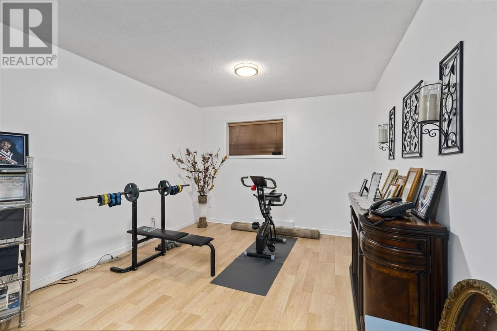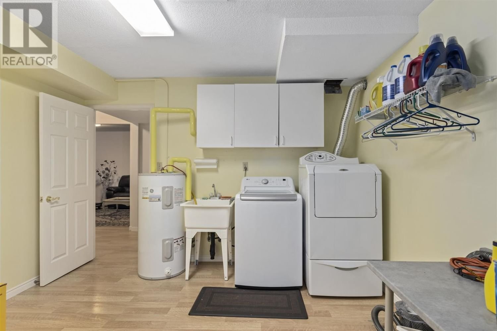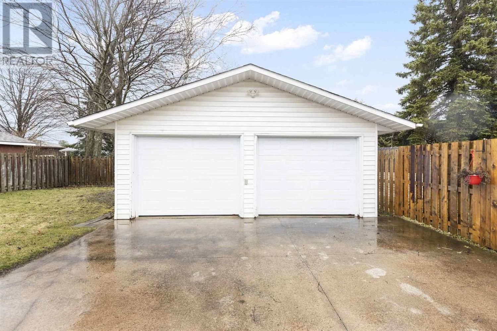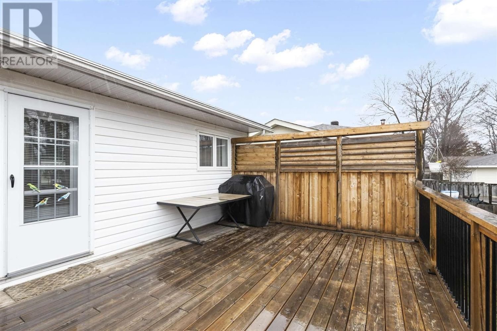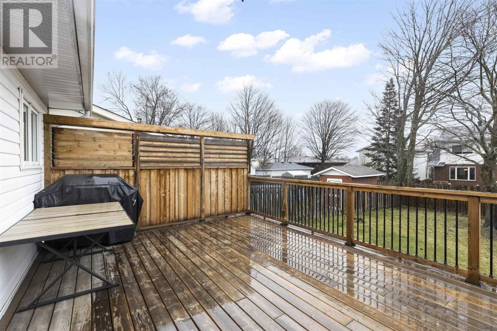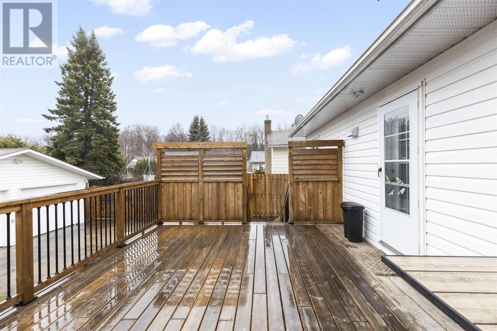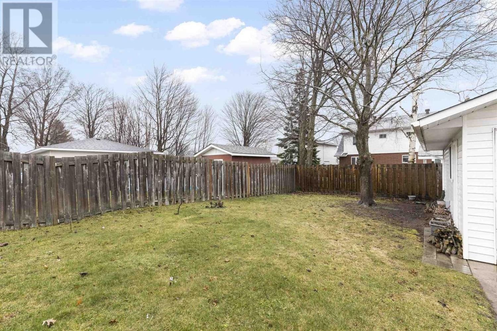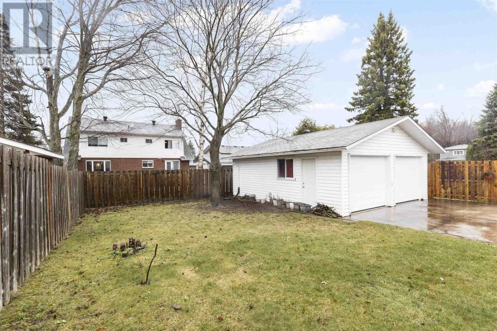109 Taskar DR
Sault Ste. Marie, Ontario P6A6N5
2 beds · 2 baths · 1150 sqft
Situated in one of Sault Ste. Marie’s prime residential neighborhoods, this spacious high-rise bungalow offers practicality and comfort. With 3 bedrooms (2 upstairs, 1 downstairs) and 2 full baths, it features a recently updated kitchen with a garden door leading to a private deck overlooking the fenced backyard. The living and dining areas boast hardwood floors, while the fully finished basement includes a recroom, storage, and laundry room. The 22x26 garage is insulated and wired, with double doors - perfect for storage, hobbies and all toys. The property's curb appeal is enhanced by the manicured front yard and concrete driveway. Move-in ready, this home awaits its new owners! Schedule a viewing today. (id:39198)
Facts & Features
Year built 1985
Floor size 1150 sqft
Bedrooms 2
Bathrooms 2
Parking
NeighbourhoodSault Ste. Marie
Land size 50x120|under 1/2 acre
Heating type Baseboard heaters
Basement typeFull
Parking Type
Time on REALTOR.ca3 days
This home may not meet the eligibility criteria for Requity Homes. For more details on qualified homes, read this blog.
Home price
$449,900
Start with 2% down and save toward 5% in 3 years*
$4,092 / month
Rent $3,619
Savings $473
Initial deposit 2%
Savings target Fixed at 5%
Start with 5% down and save toward 10% in 3 years*
$4,330 / month
Rent $3,508
Savings $822
Initial deposit 5%
Savings target Fixed at 10%

