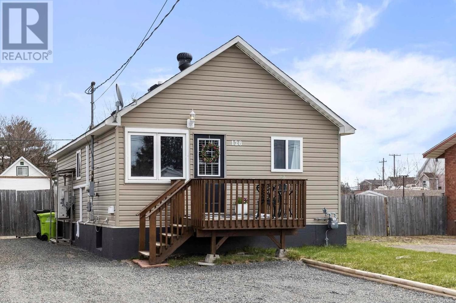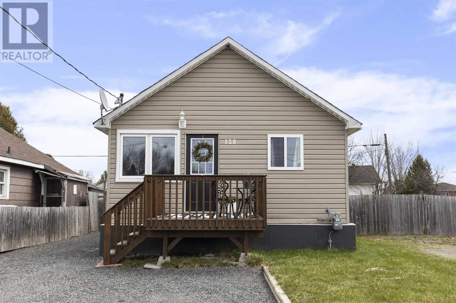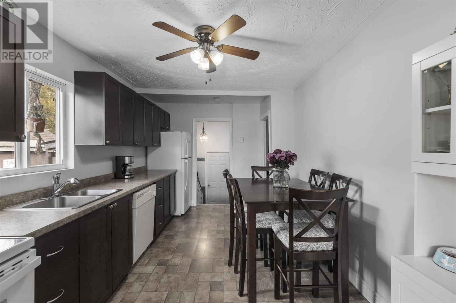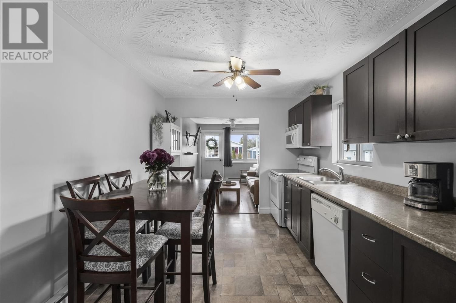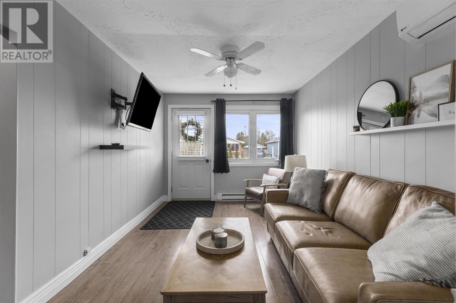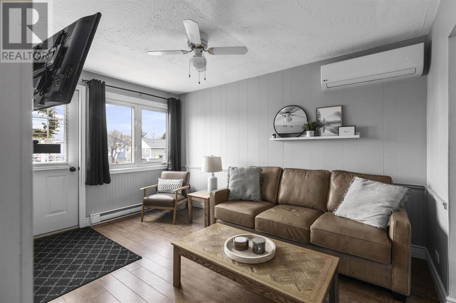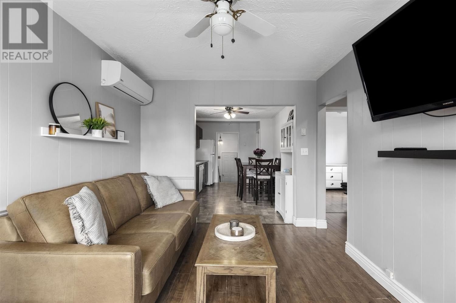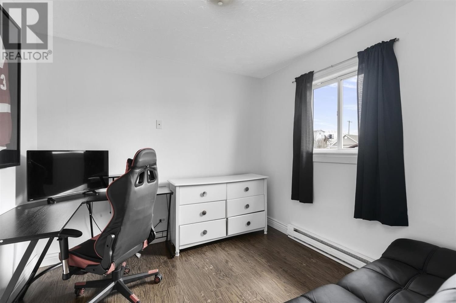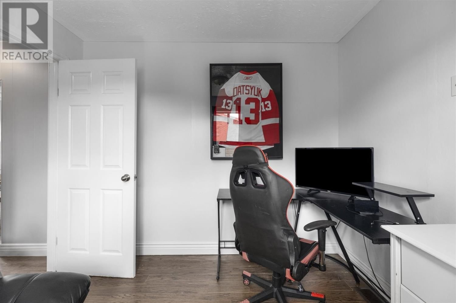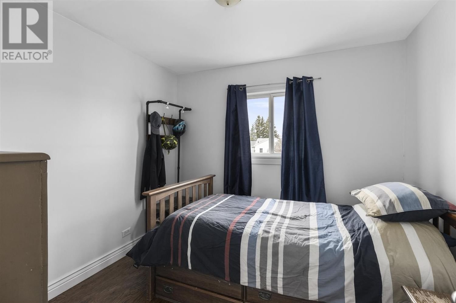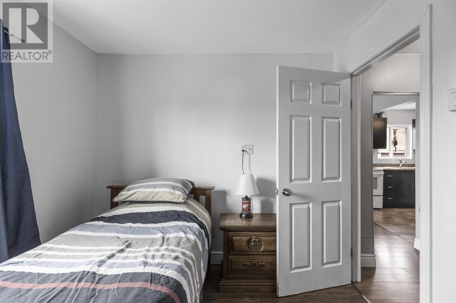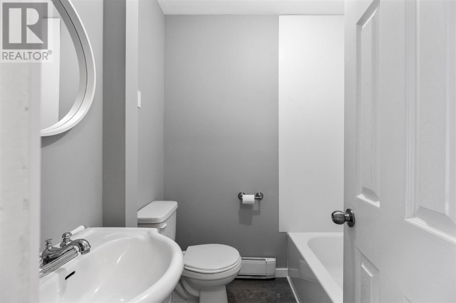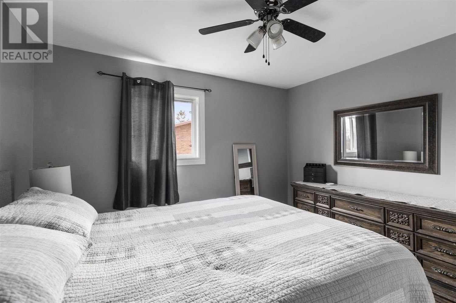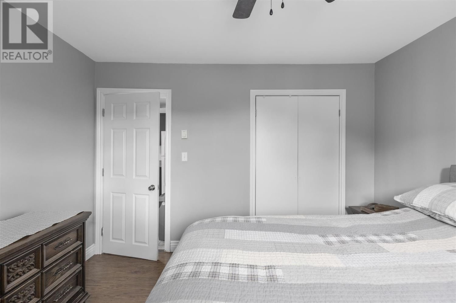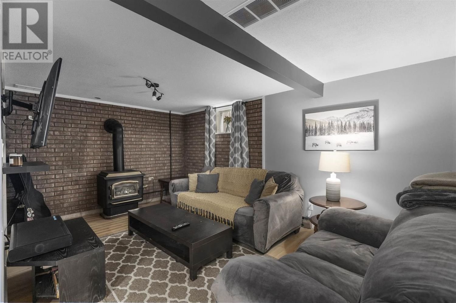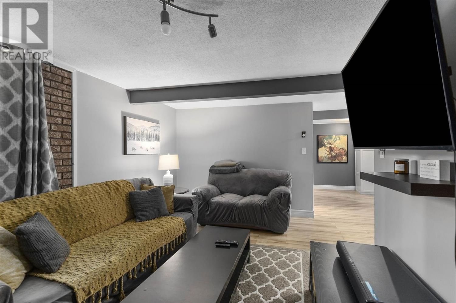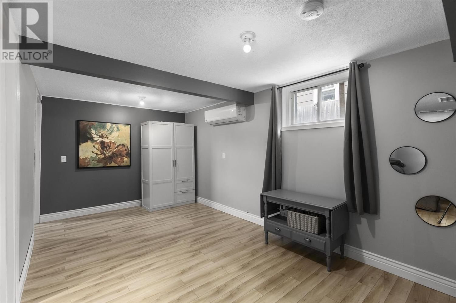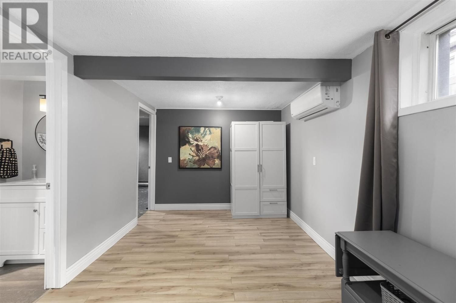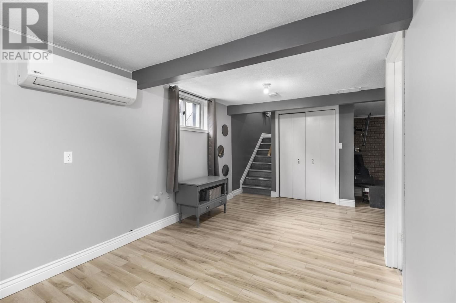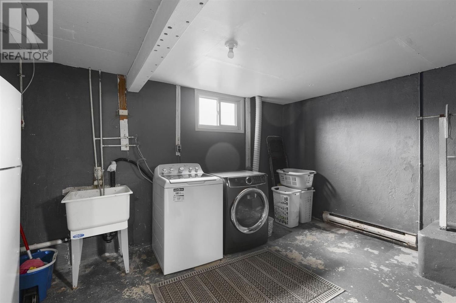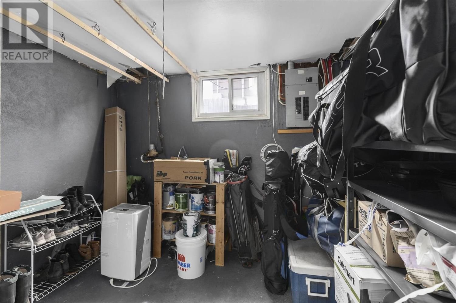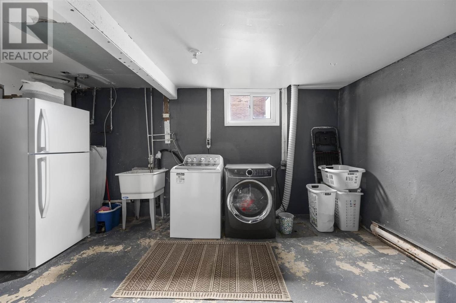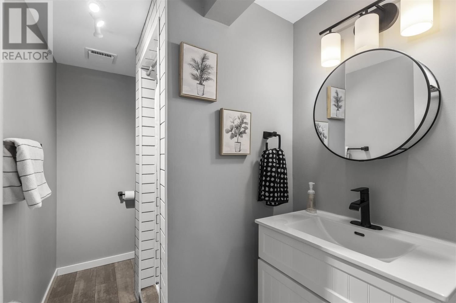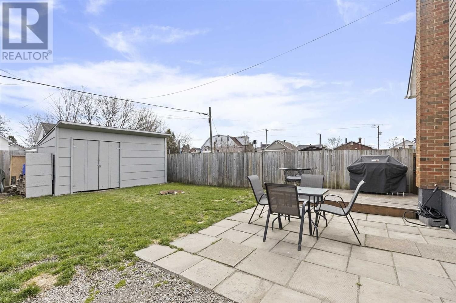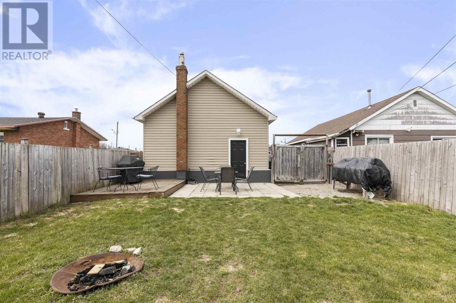128 McFadden AVE
Sault Ste. Marie, Ontario P6C4T2
3 beds · 2 baths · 780 sqft
Introducing 128 McFadden Avenue! This charming 3 bedroom, 2 bathroom west-end bungalow is sure to check all of your boxes! The main floor offers an open living room and kitchen layout, three bedrooms, and 4-piece bathroom. The basement offers a spacious rec-room(with rough-in for wet bar), updated 3-piece bathroom, and ample storage space! This home is heated and cooled with efficient ductless split units, as well as a gas fireplace in the basement for additional heating. The exterior is complete with a patio, fully fenced yard, and spacious storage shed! Call today to book your private viewing! (id:39198)
Facts & Features
Year built 1951
Floor size 780 sqft
Bedrooms 3
Bathrooms 2
Parking
NeighbourhoodSault Ste. Marie
Land size 32x110.5|under 1/2 acre
Heating type Baseboard heaters, Heat Pump
Basement typeFull
Parking Type
Time on REALTOR.ca10 days
This home may not meet the eligibility criteria for Requity Homes. For more details on qualified homes, read this blog.
Home price
$249,900
Start with 2% down and save toward 5% in 3 years*
$2,355 / month
Rent $2,092
Savings $263
Initial deposit 2%
Savings target Fixed at 5%
Start with 5% down and save toward 10% in 3 years*
$2,484 / month
Rent $2,028
Savings $457
Initial deposit 5%
Savings target Fixed at 10%

