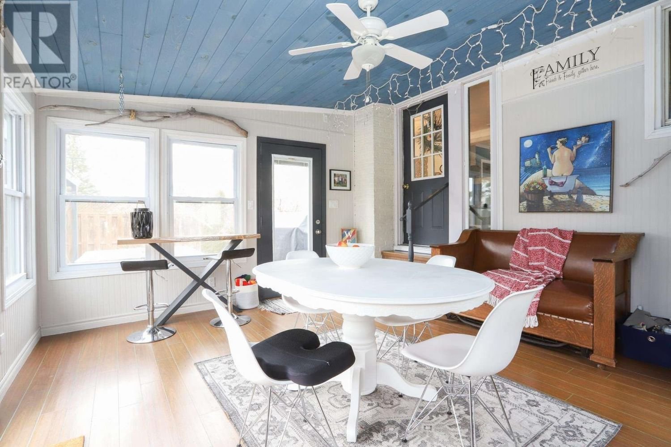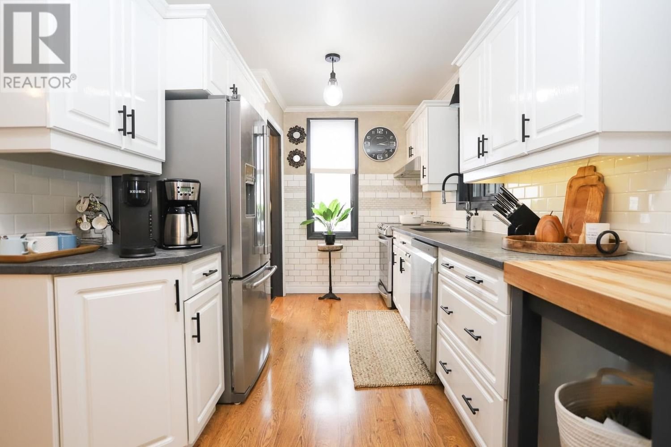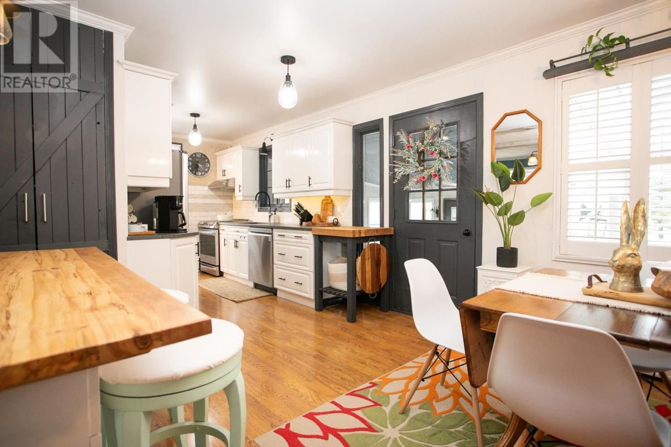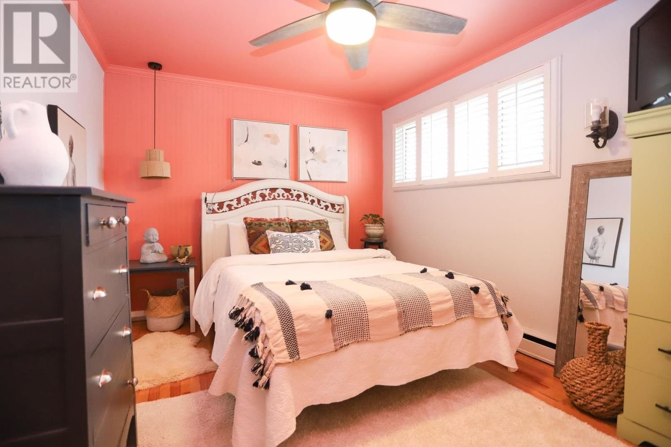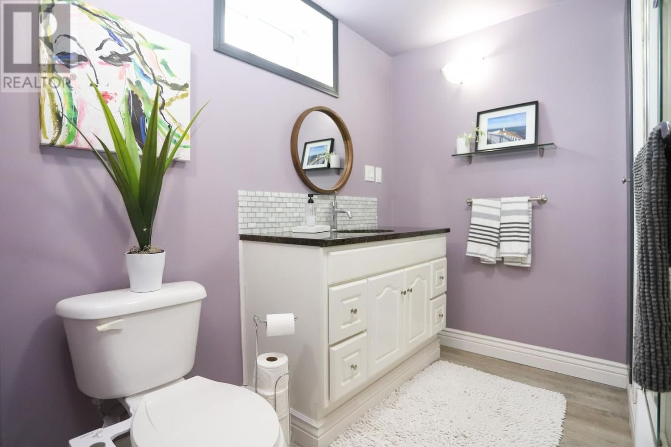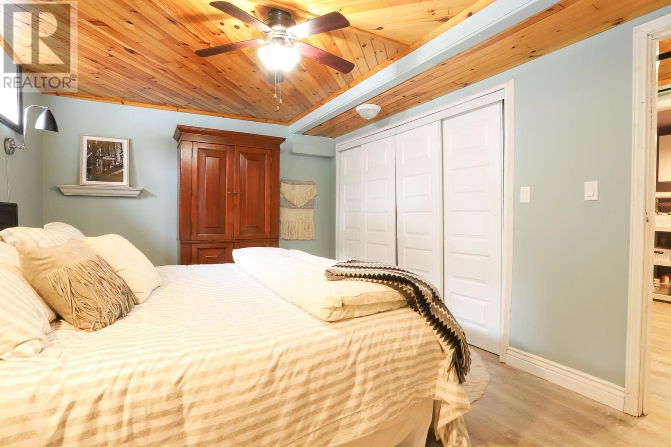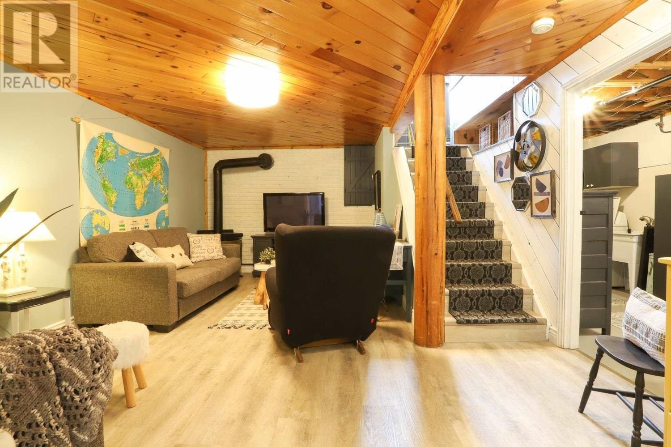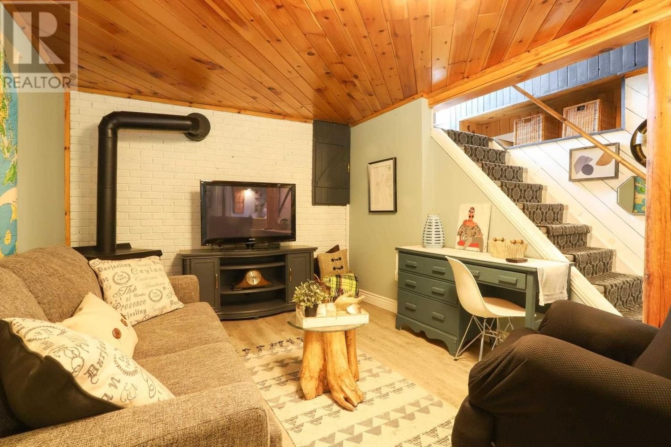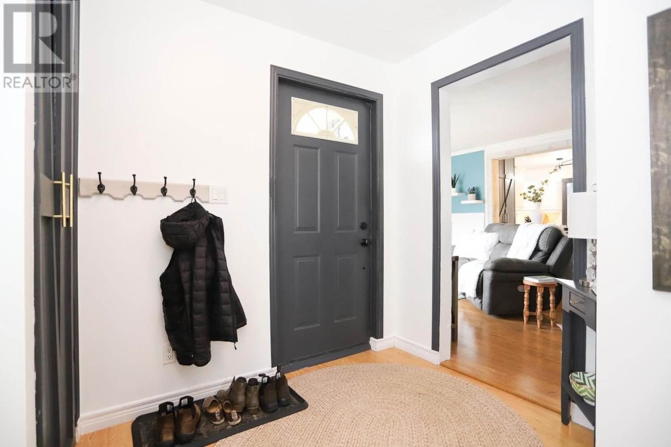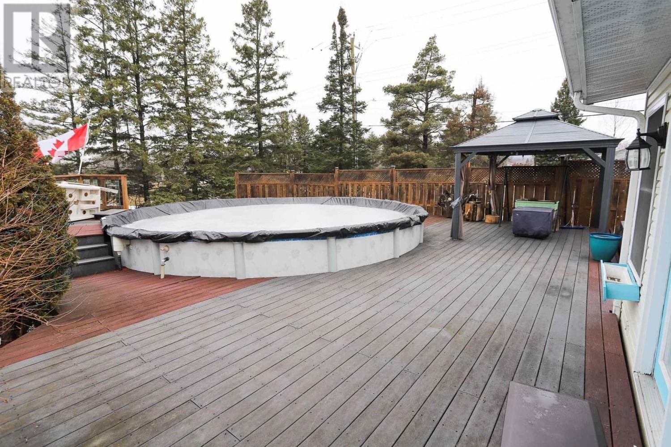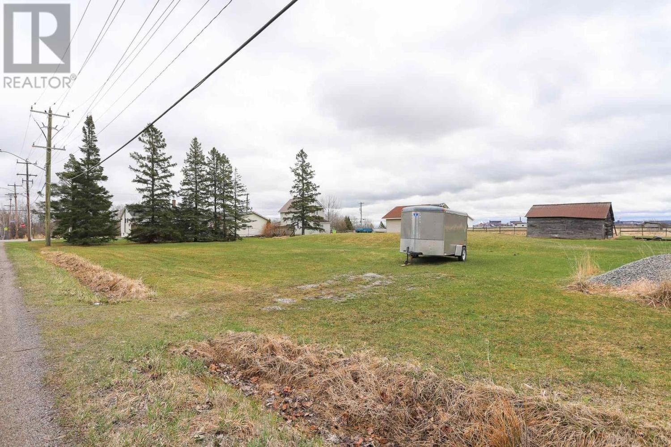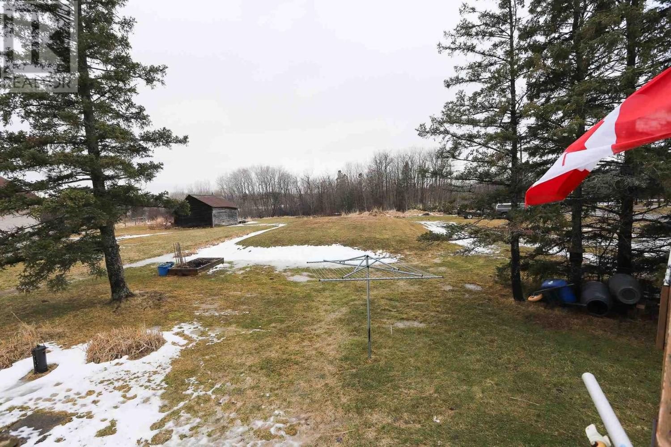829 Goulais AVE
Sault Ste. Marie, Ontario P6A5K8
2 beds · 2 baths · 1075 sqft
Move right into this open concept two bedroom, two bathroom home that has had numerous updates over the years. Main floor has open kitchen, living and dining room. Kitchen is updated with granite counter tops, under mound sink. Living room is bright and spacious with gas fireplace and large front entrance with ample storage. Updated spa like bathroom with deep soaker tub and two good sized bedrooms. Fully finished basement featuring luxury vinyl floors, good sized rec-room and second gas fireplace. Second bathroom, storage area with rough in plumbing, large den or office and good sized laundry finish off the basement. Outside, enjoy the summer months with the above ground pool, hot tub, gazebo, composite decking, fully enclosed three season sun room. Perfect for all the backyard entertainers. Detached two car garage, 300ft deep lot, driveway on third line, gas hot water heat and more. Appliances included, call to view this home today. (id:39198)
Facts & Features
Year built
Floor size 1075 sqft
Bedrooms 2
Bathrooms 2
Parking
NeighbourhoodSault Ste. Marie
Land size 95xIrregular|1/2 - 1 acre
Heating type Boiler
Basement typeFull (Finished)
Parking Type
Time on REALTOR.ca18 days
This home may not meet the eligibility criteria for Requity Homes. For more details on qualified homes, read this blog.
Home price
$449,900
Start with 2% down and save toward 5% in 3 years*
$4,092 / month
Rent $3,619
Savings $473
Initial deposit 2%
Savings target Fixed at 5%
Start with 5% down and save toward 10% in 3 years*
$4,330 / month
Rent $3,508
Savings $822
Initial deposit 5%
Savings target Fixed at 10%




