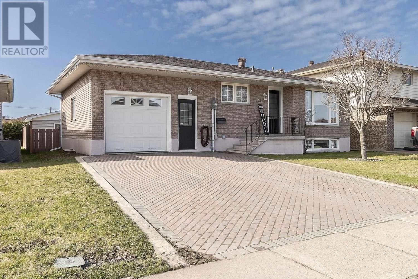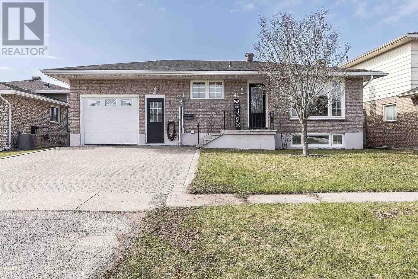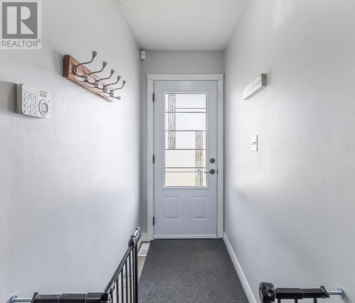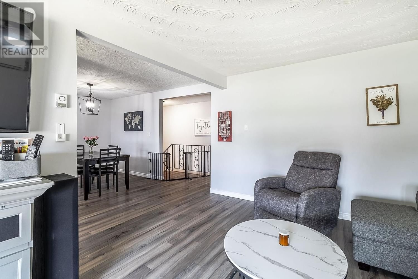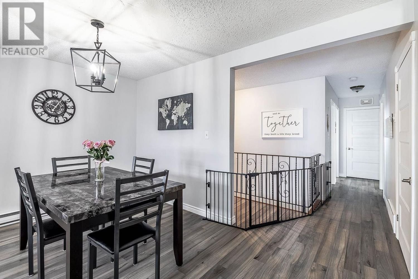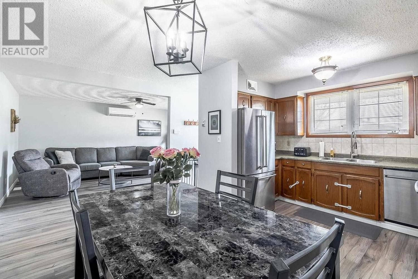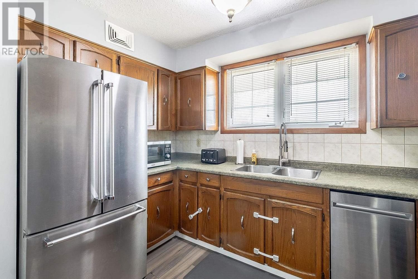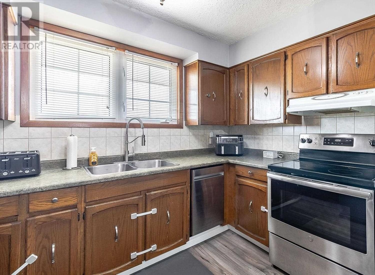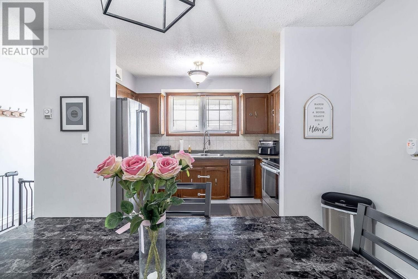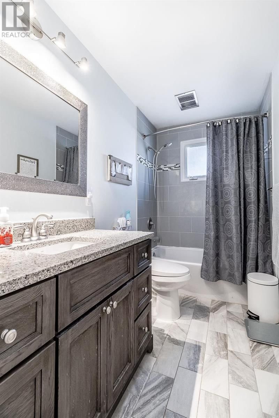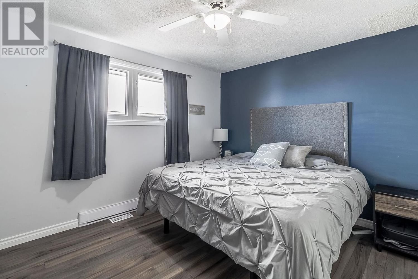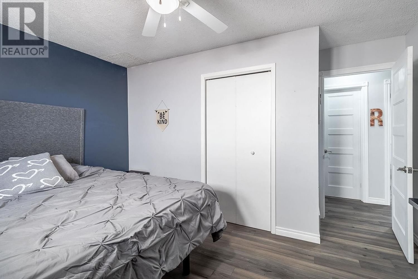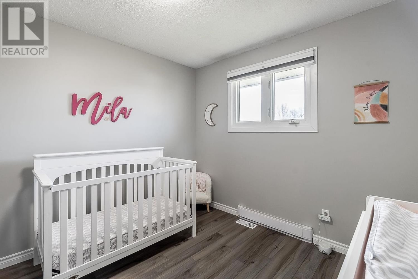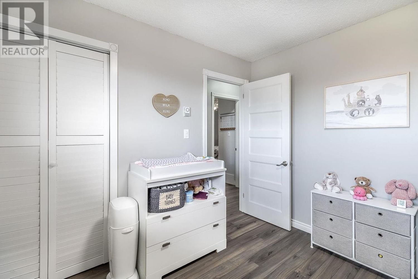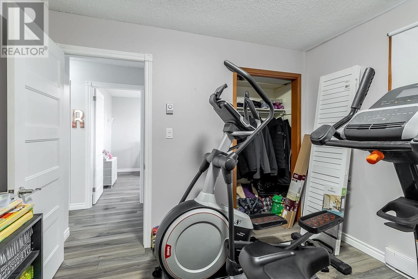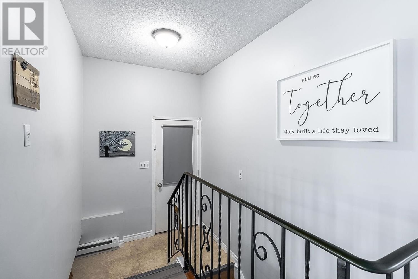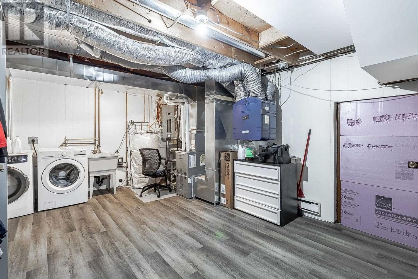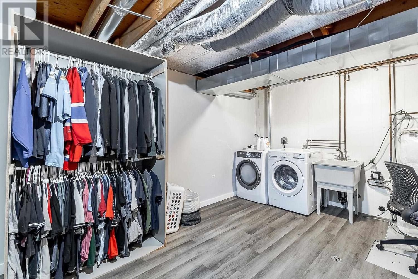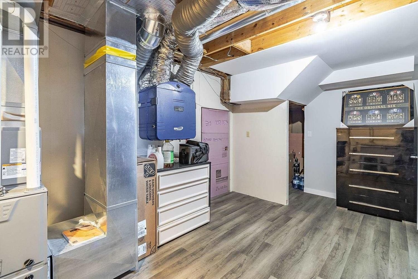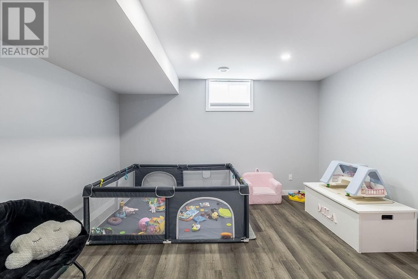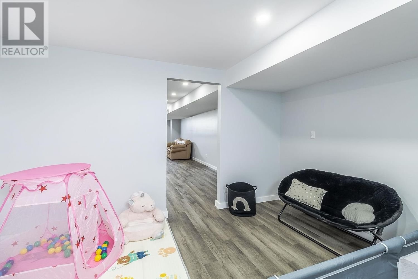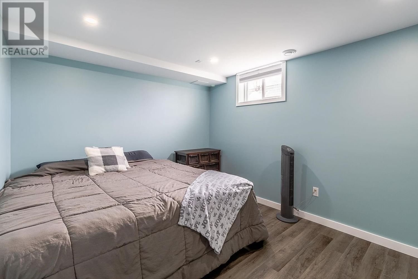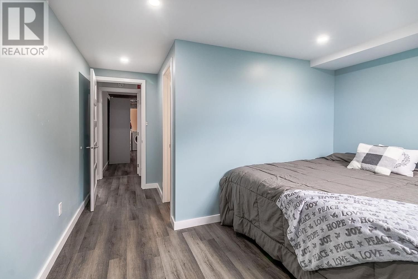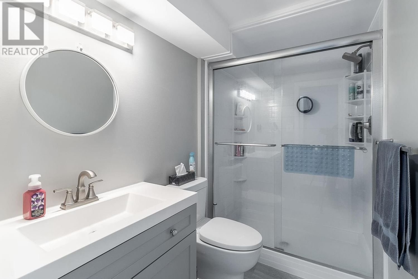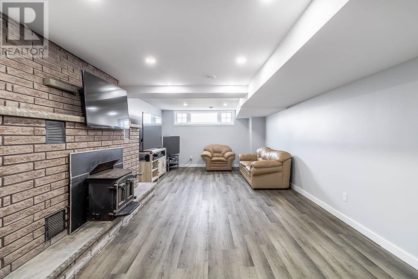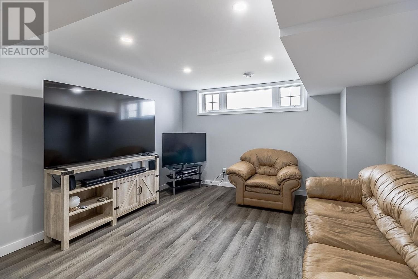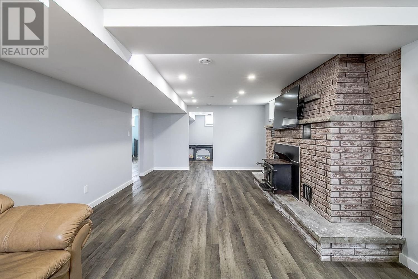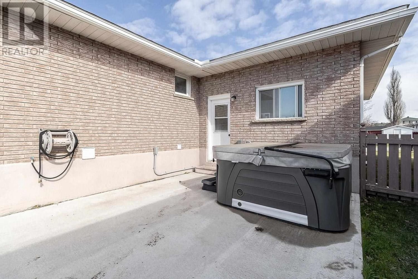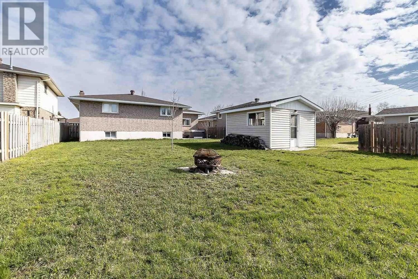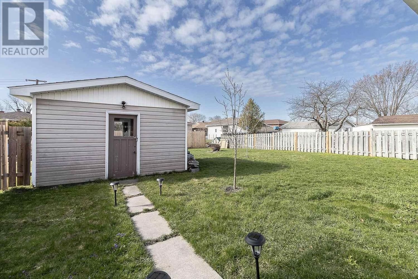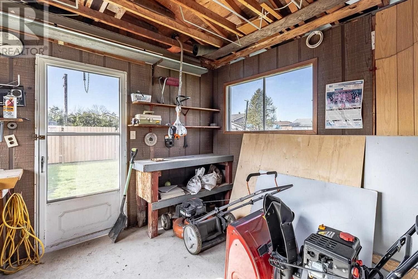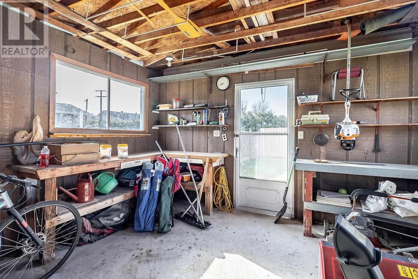41 Pozzebon CRES
Sault Ste. Marie, Ontario P6C6A7
3 beds · 2 baths · 1169 sqft
Your new home awaits you at 41 Pozzebon Crescent! Situated in a sought-after west-end neighbourhood, this well-appointed brick bungalow offers 3 spacious bedrooms, 2 full bathrooms, and a fully finished basement. Move-in ready with tasteful updates and efficient gas-forced air + central air. The attached garage, extra large storage shed, and fenced yard round off your "must haves". Call your REALTOR® today to book your private viewing! (id:39198)
Facts & Features
Year built 1979
Floor size 1169 sqft
Bedrooms 3
Bathrooms 2
Parking
NeighbourhoodSault Ste. Marie
Land size under 1/2 acre
Heating type Forced air
Basement typeFull (Finished)
Parking Type
Time on REALTOR.ca13 days
This home may not meet the eligibility criteria for Requity Homes. For more details on qualified homes, read this blog.
Home price
$389,900
Start with 2% down and save toward 5% in 3 years*
$3,547 / month
Rent $3,136
Savings $410
Initial deposit 2%
Savings target Fixed at 5%
Start with 5% down and save toward 10% in 3 years*
$3,753 / month
Rent $3,040
Savings $712
Initial deposit 5%
Savings target Fixed at 10%

