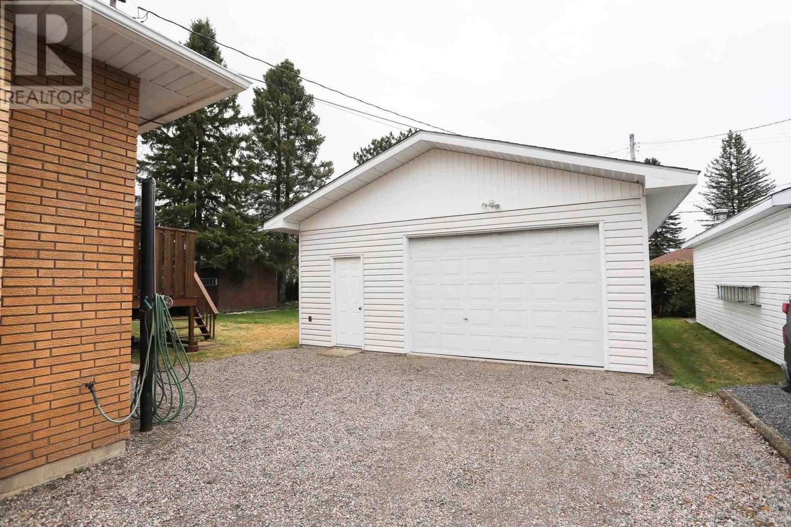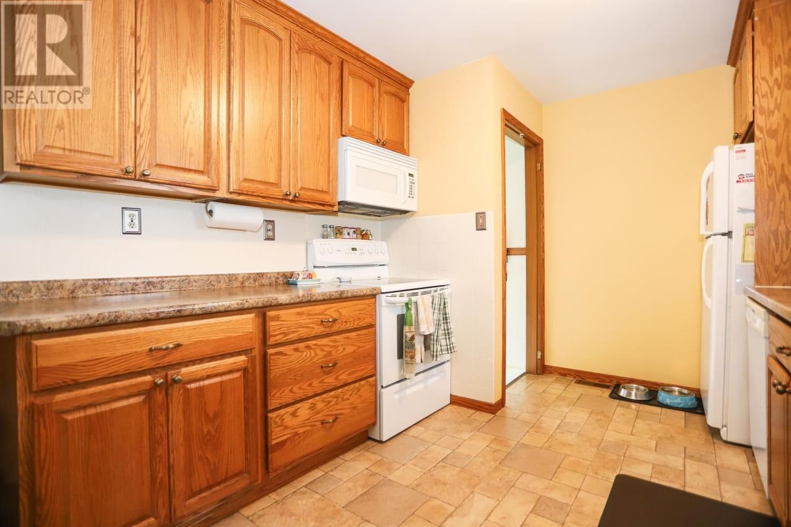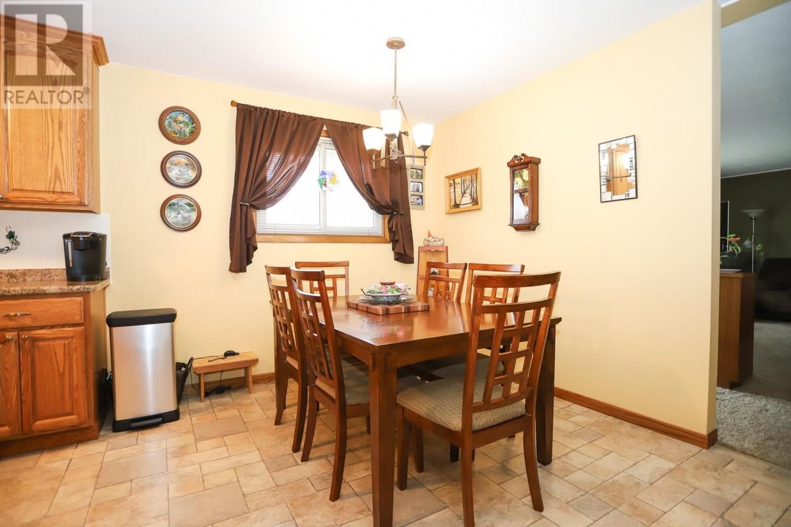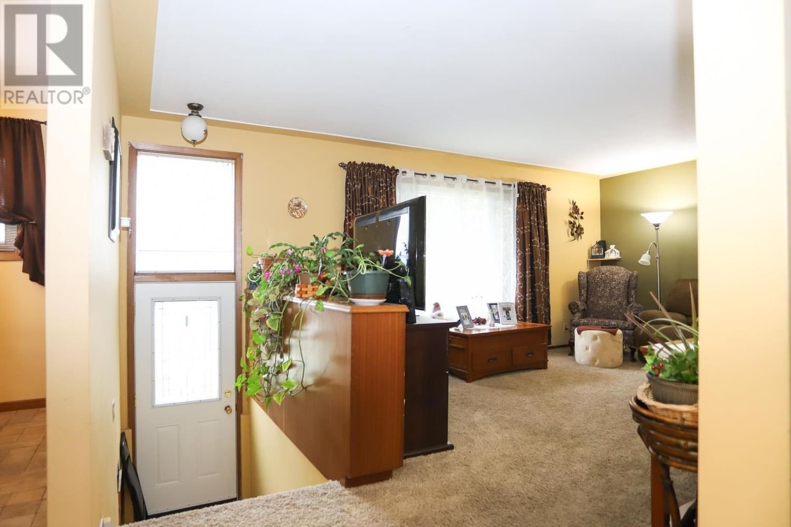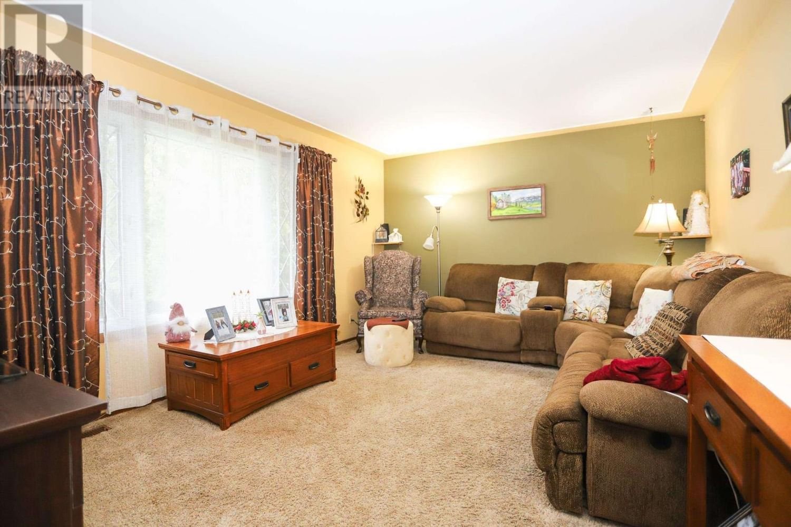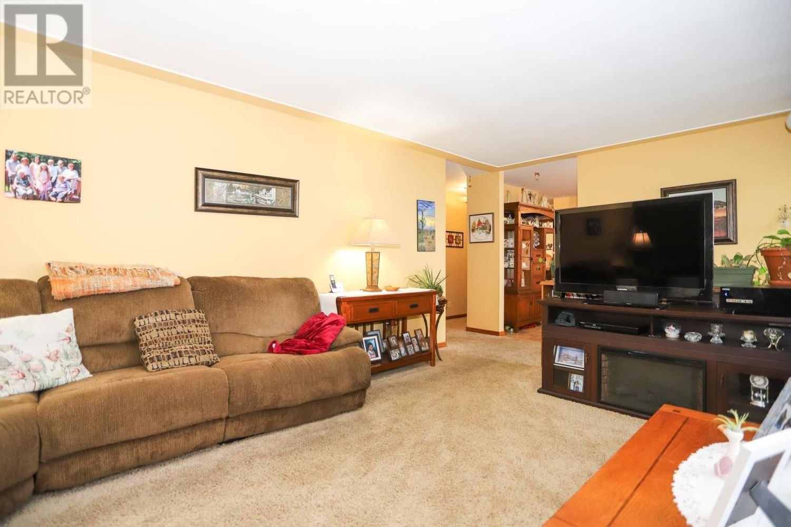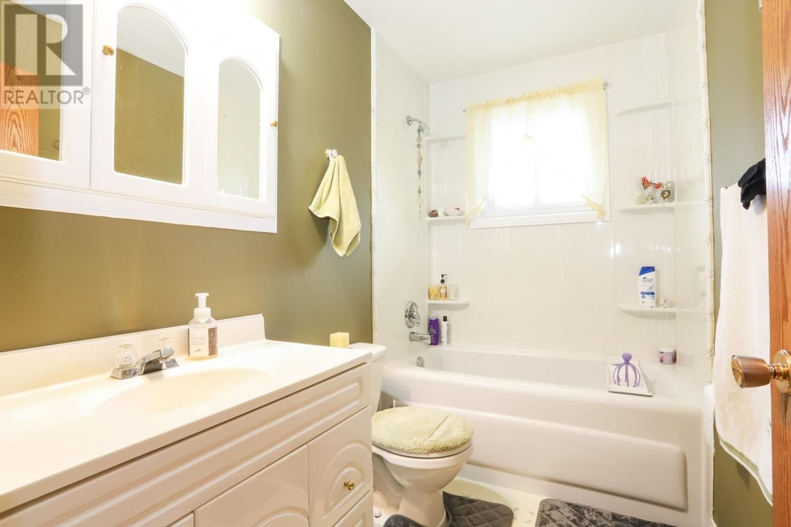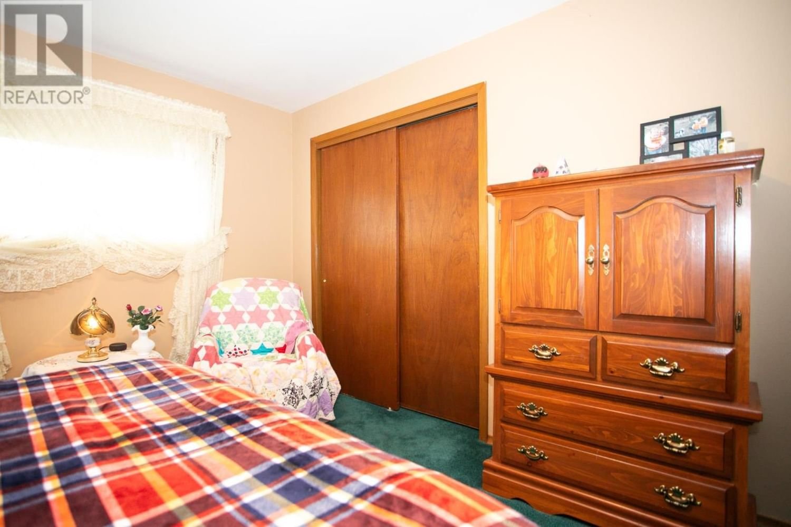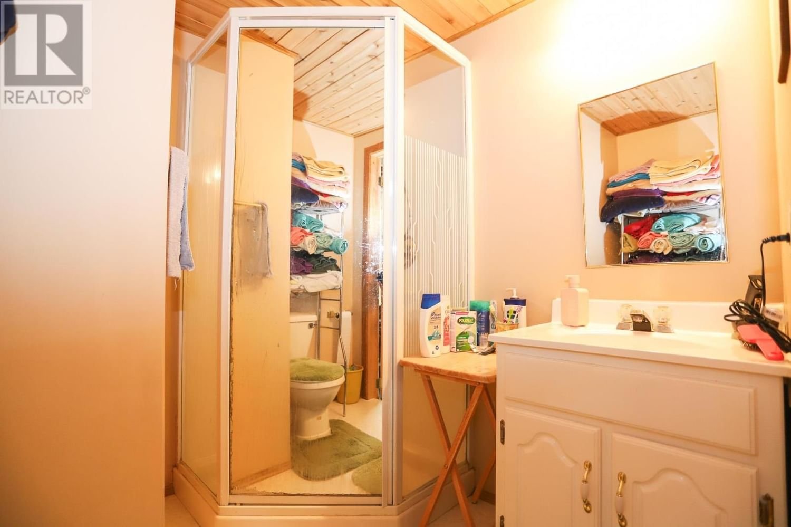8 East Braemar Bay
Sault Ste. Marie, Ontario P6C3Z3
3 beds · 2 baths · 1250 sqft
Pride of ownership in this three plus one bedroom , two bathroom ,high rise bungalow in quiet family neighborhood on the edge of town. Featuring a spacious kitchen and dining room with oak cabinets , newer back splash , plenty of counter space and pantry . Large living room, generous sized primary bedroom, gas forced air furnace, and central air . Over 2400 sq feet of living space with a fully finished basement, rec room, fourth bedroom, cold room, laundry room and bonus craft room. Plenty of space for the growing family. Beautifully landscaped with meticulously manicure cedar hedge, wood deck with awning, gas hook up for BBQ for convenience. Two car detached garage, wired, insulated and drywalled with gas running to the garage. Country living in the city !!! Book your private showing today!! (id:39198)
Facts & Features
Year built
Floor size 1250 sqft
Bedrooms 3
Bathrooms 2
Parking
NeighbourhoodSault Ste. Marie
Land size 65x120|under 1/2 acre
Heating type Forced air
Basement typeFull (Finished)
Parking Type
Time on REALTOR.ca18 days
This home may not meet the eligibility criteria for Requity Homes. For more details on qualified homes, read this blog.
Home price
$439,900
Start with 2% down and save toward 5% in 3 years*
$4,002 / month
Rent $3,539
Savings $463
Initial deposit 2%
Savings target Fixed at 5%
Start with 5% down and save toward 10% in 3 years*
$4,234 / month
Rent $3,430
Savings $804
Initial deposit 5%
Savings target Fixed at 10%



