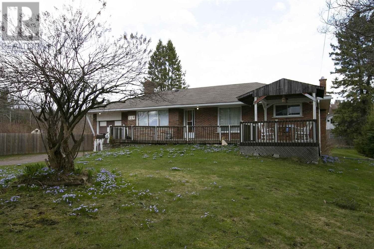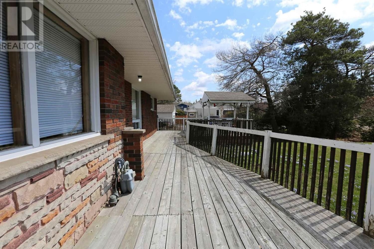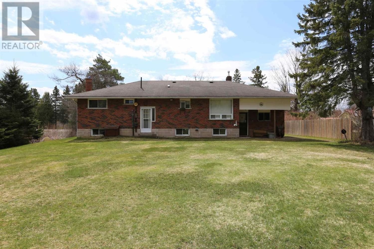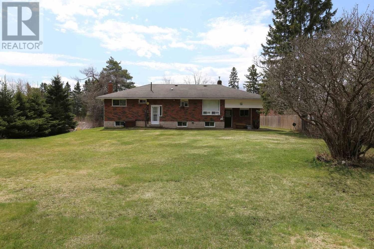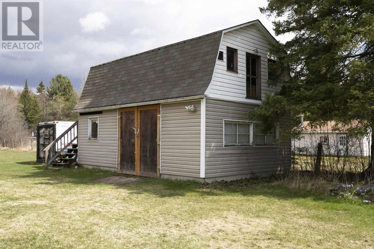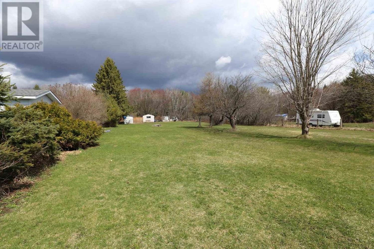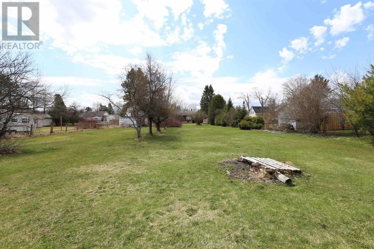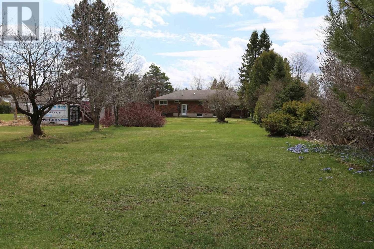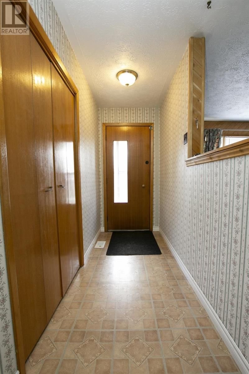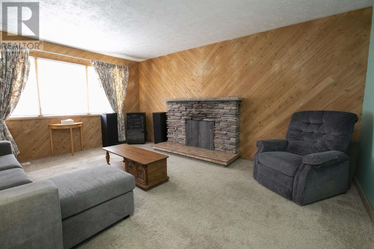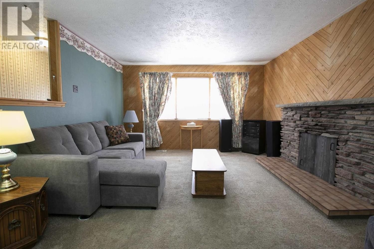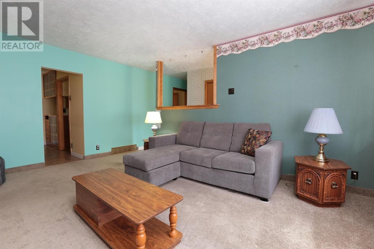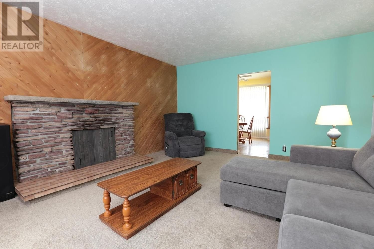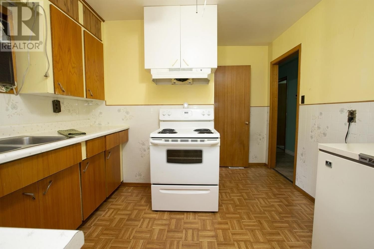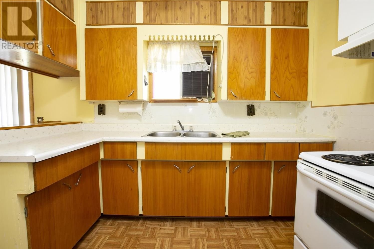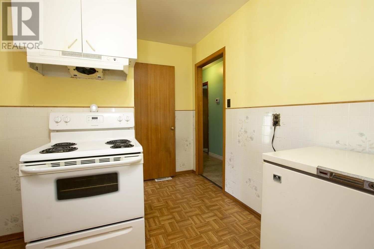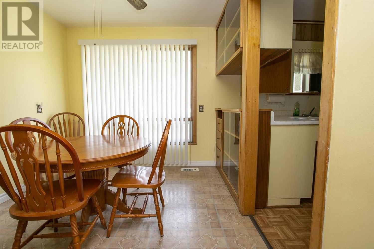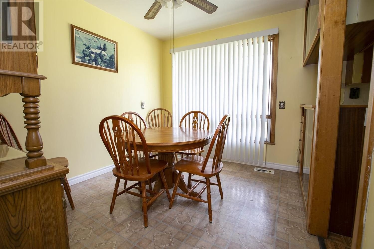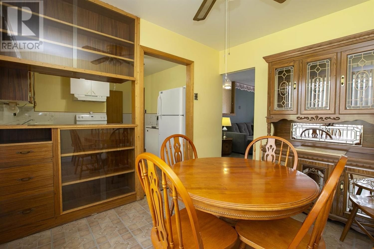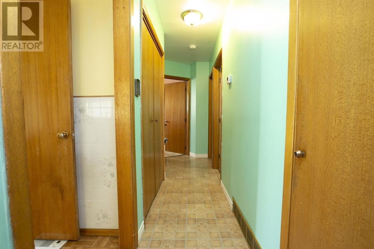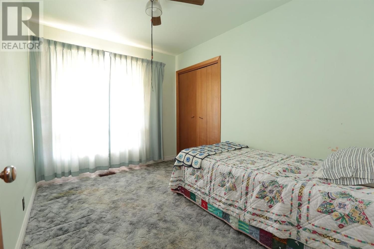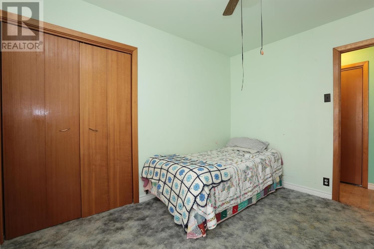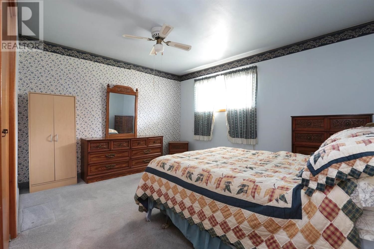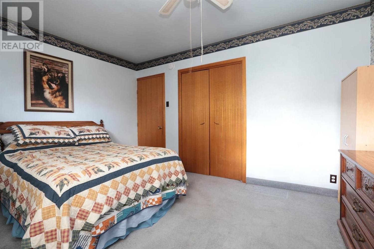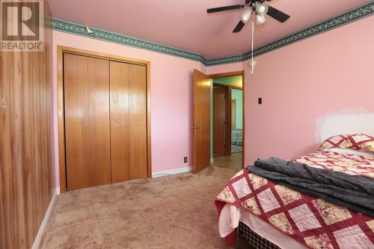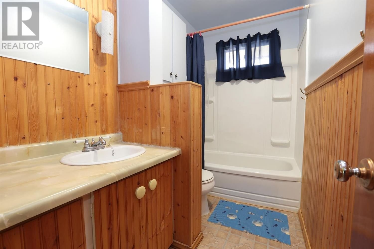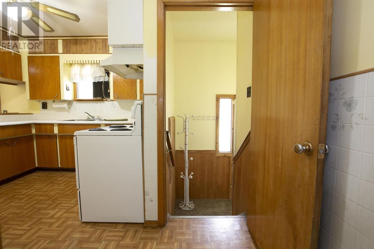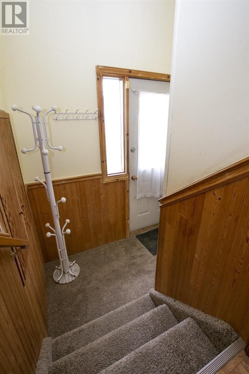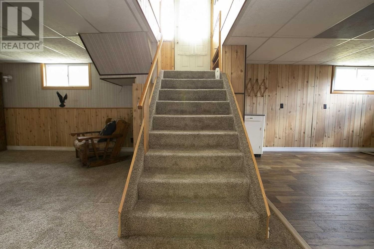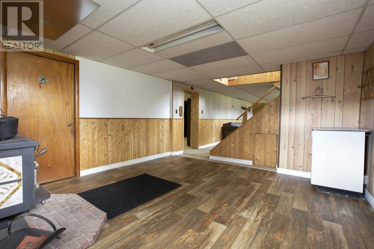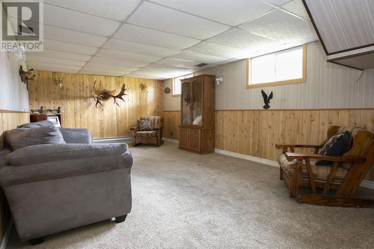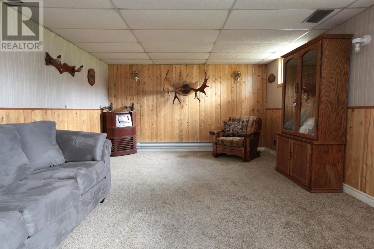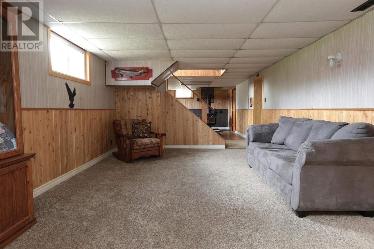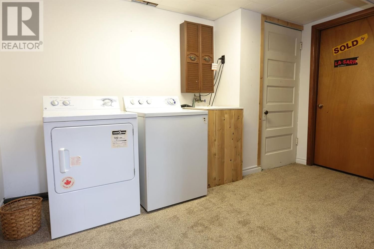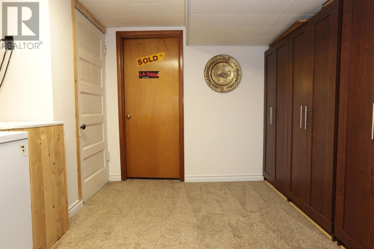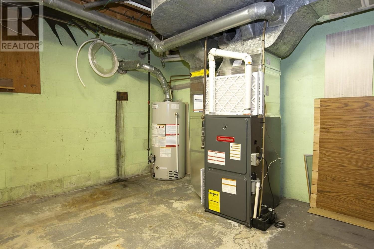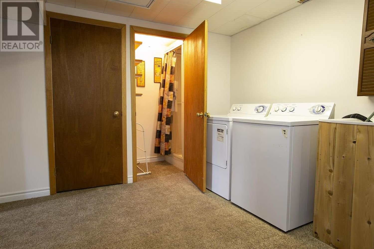228 Fourth Line E
Sault Ste. Marie, Ontario P6A5K8
3 beds · 1 bath · 1188 sqft
Here's a great opportunity to enjoy a little country in the city! Close to all amenities this 1188 sqft solid brick bungalow offers 3 bedrooms up, 1-4pc bath, large living room and sits on almost one acres of land. Downstairs is finished offering a large rec room, tons of storage and potential for a 4th bedroom. This home has a newer gas furnace, newer hot water tank and updated shingles. Outside boasts a double driveway, large front deck with covered area, a private back yard with a 16' x 24' workshop with loft and tons of space for that person looking to do some gardening or to build that dream garage. Call today and book your viewing today! (id:39198)
Facts & Features
Year built 1970
Floor size 1188 sqft
Bedrooms 3
Bathrooms 1
Parking
NeighbourhoodSault Ste. Marie
Land size 90x402.31|1/2 - 1 acre
Heating type Forced air
Basement typeFull (Finished)
Parking Type
Time on REALTOR.ca10 days
This home may not meet the eligibility criteria for Requity Homes. For more details on qualified homes, read this blog.
Home price
$359,900
Start with 2% down and save toward 5% in 3 years*
$3,274 / month
Rent $2,895
Savings $379
Initial deposit 2%
Savings target Fixed at 5%
Start with 5% down and save toward 10% in 3 years*
$3,464 / month
Rent $2,806
Savings $657
Initial deposit 5%
Savings target Fixed at 10%


