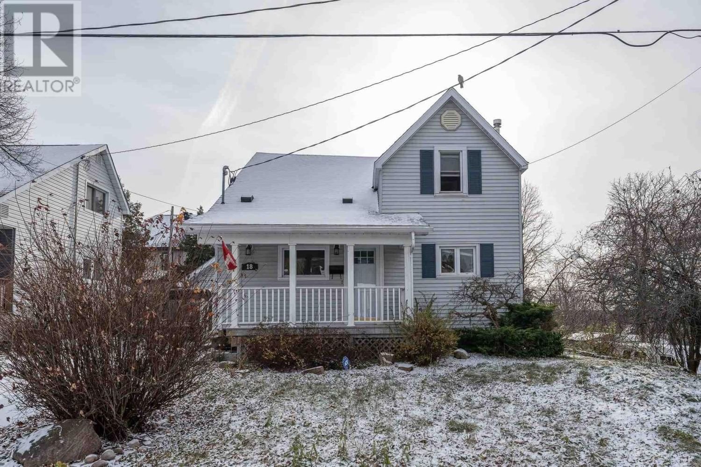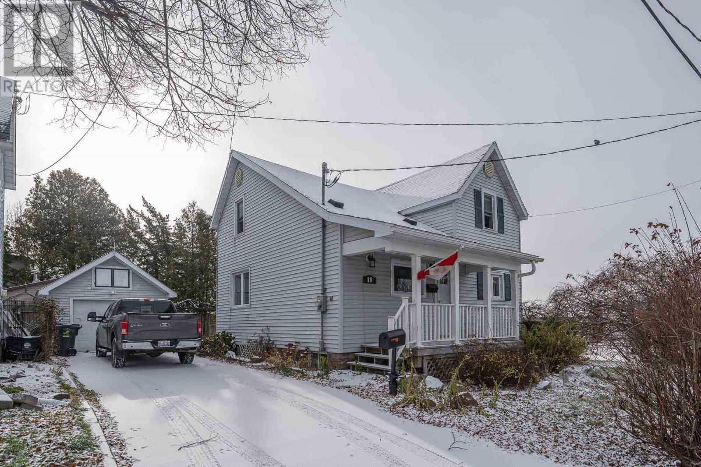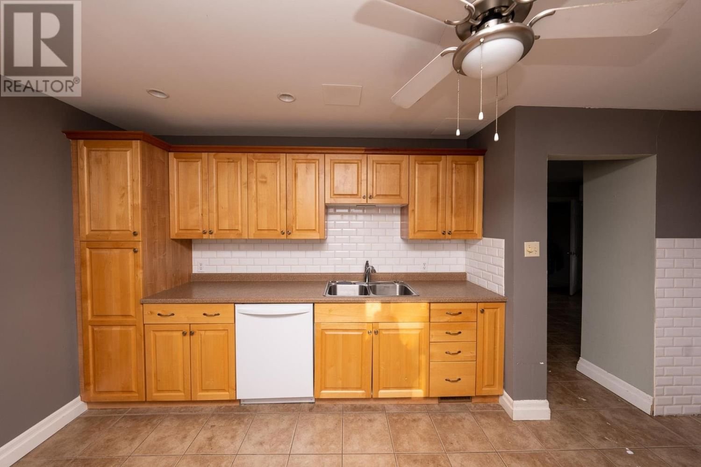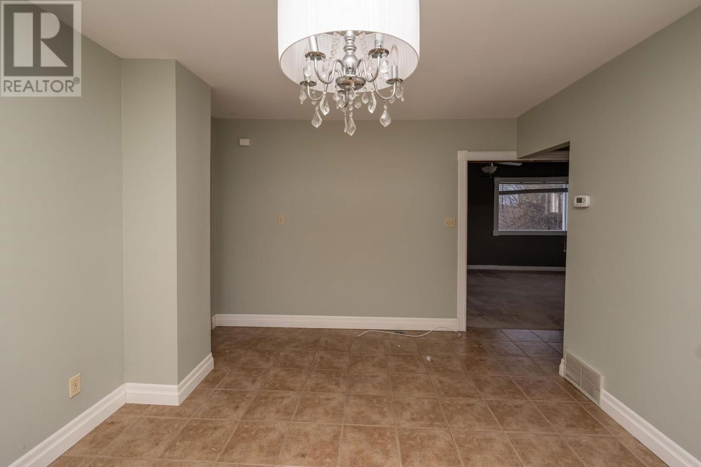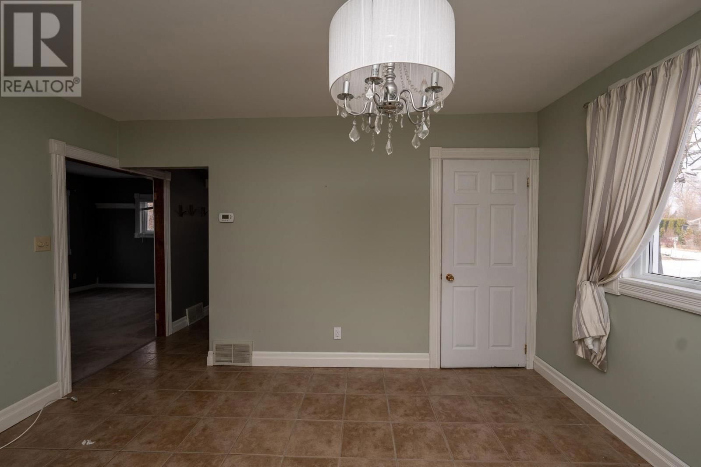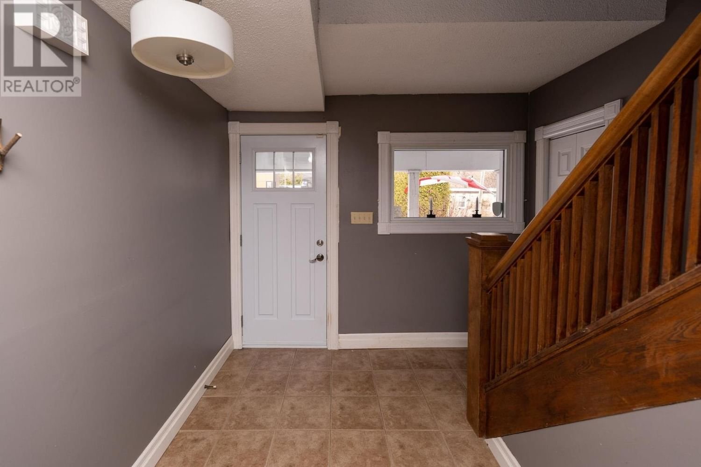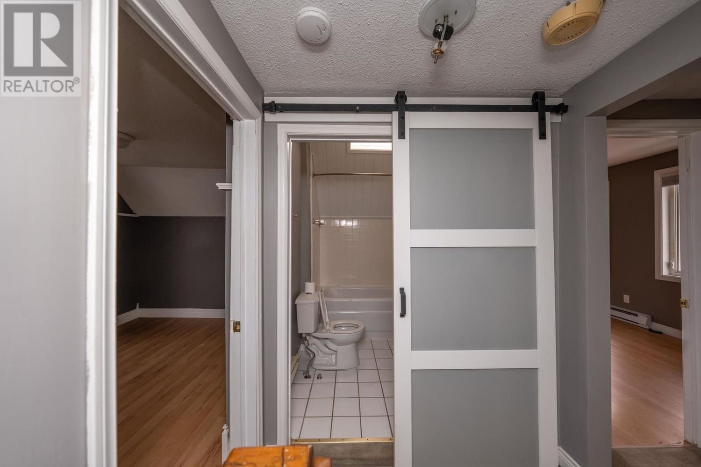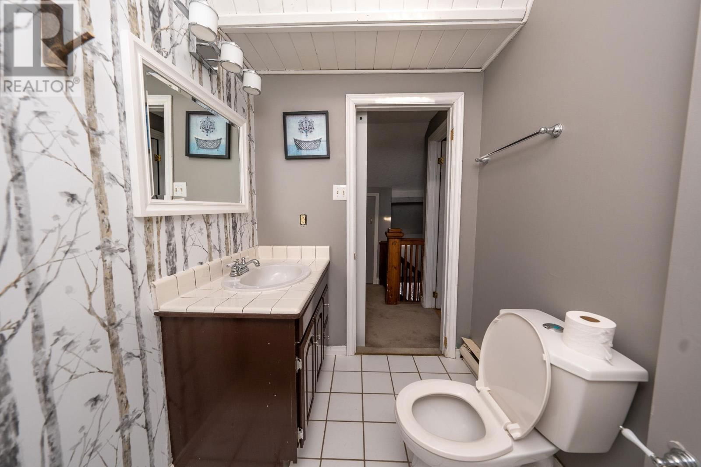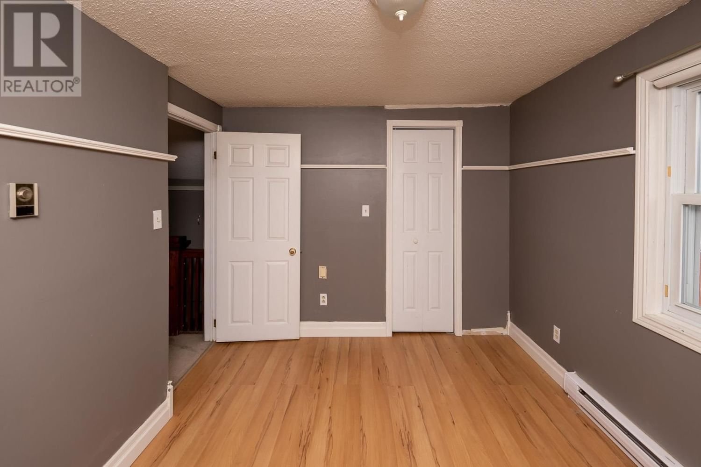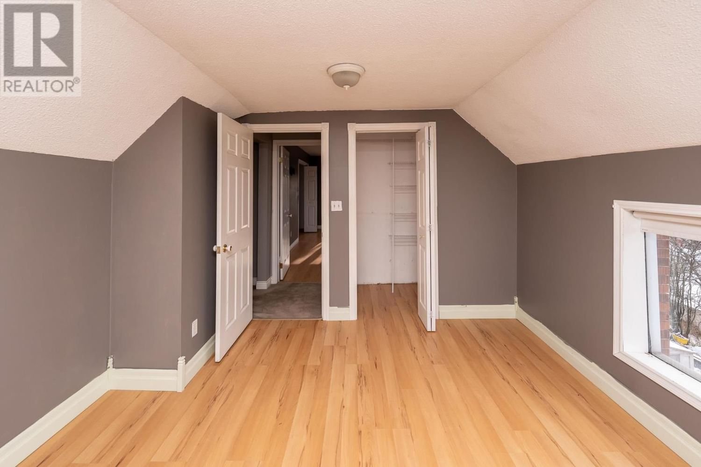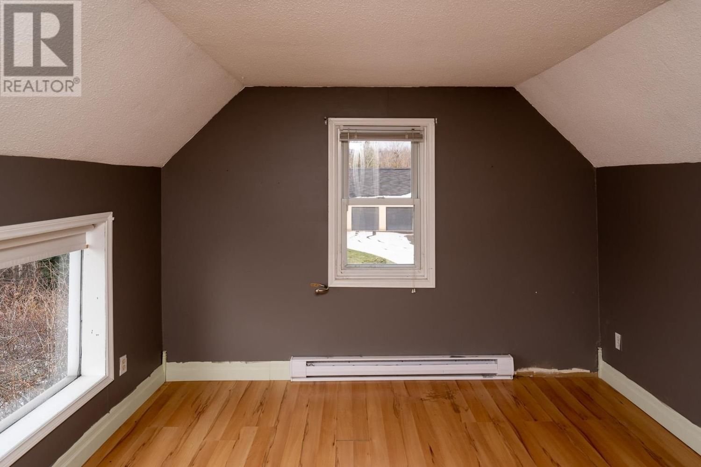18 Rosedale PL
Sault Ste Marie, Ontario P6B2M3
3 beds · 2 baths · 1040 sqft
Welcome to 18 Rosedale Place, a 3-bedroom, 2-bathroom home situated at the top of the hill on a quiet dead-end street with stunning views of the city. The main floor features a kitchen with ample cupboard space, leading to a spacious living and dining room area, perfect for entertaining. Upstairs, you'll find three generous bedrooms and a 4-piece bathroom. The full basement includes a laundry room, rec room, and a second bathroom for added convenience. The paved driveway leads to a detached 1.5-car garage, while the covered front porch and rear deck offer lovely spots to enjoy the beautiful backyard views. Don't miss the chance to own this serene home in a peaceful location. Book your viewing today! (id:39198)
Facts & Features
Year built
Floor size 1040 sqft
Bedrooms 3
Bathrooms 2
Parking
NeighbourhoodSault Ste Marie
Land size 46 x 66|under 1/2 acre
Heating type Baseboard heaters
Basement typeFull
Parking Type Garage
Time on REALTOR.ca16 days
This home may not meet the eligibility criteria for Requity Homes. For more details on qualified homes, read this blog.
Home price
$369,000
Start with 2% down and save toward 5% in 3 years*
$3,357 / month
Rent $2,968
Savings $388
Initial deposit 2%
Savings target Fixed at 5%
Start with 5% down and save toward 10% in 3 years*
$3,551 / month
Rent $2,877
Savings $674
Initial deposit 5%
Savings target Fixed at 10%

