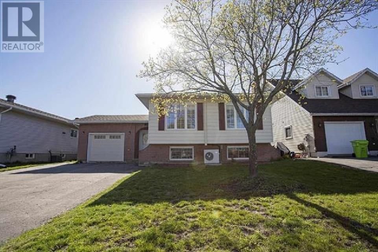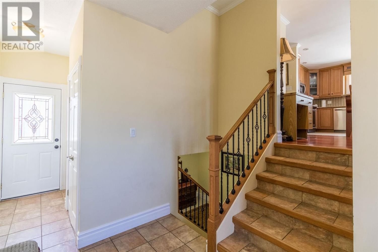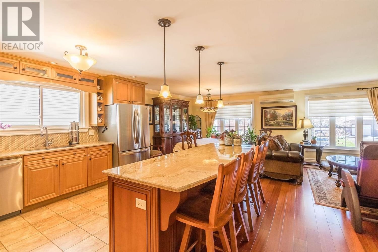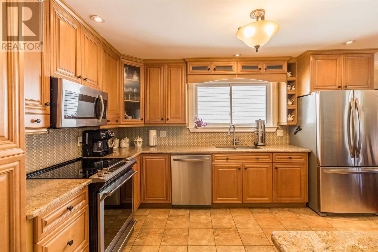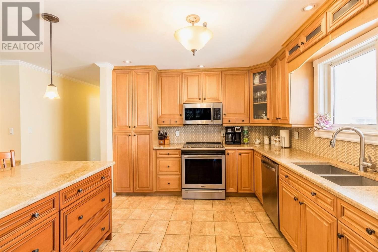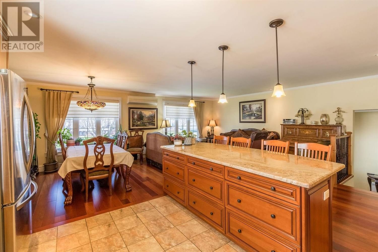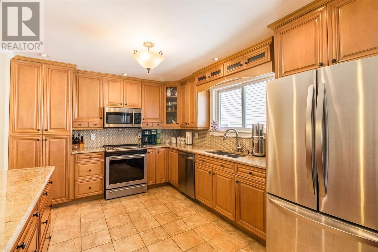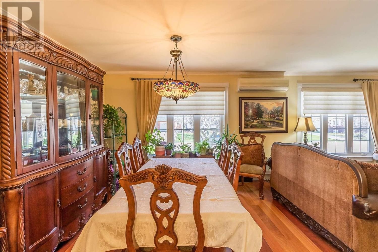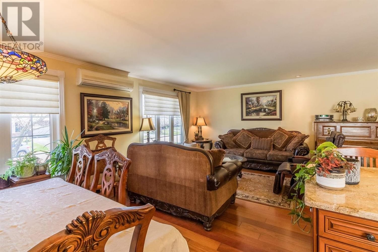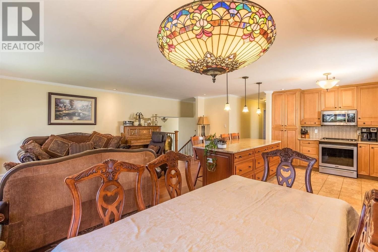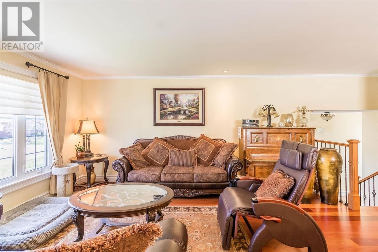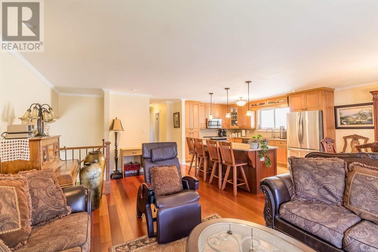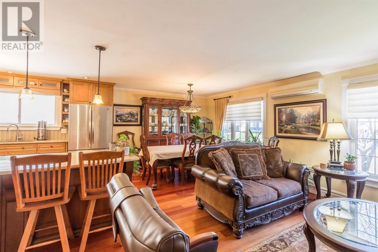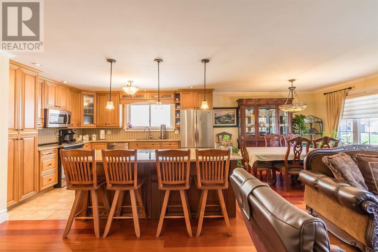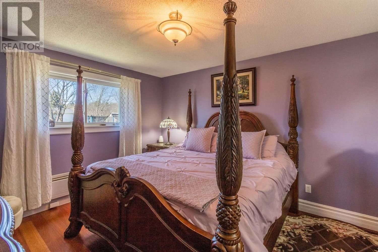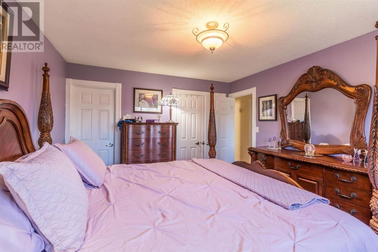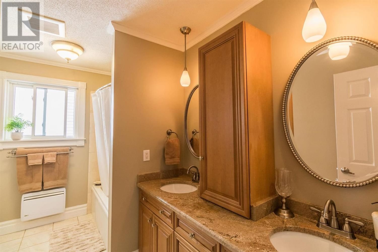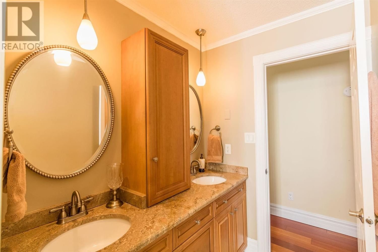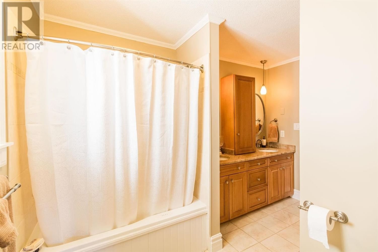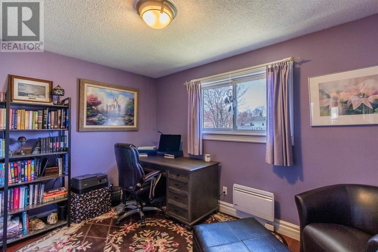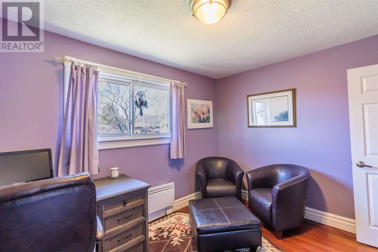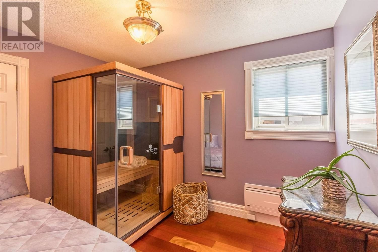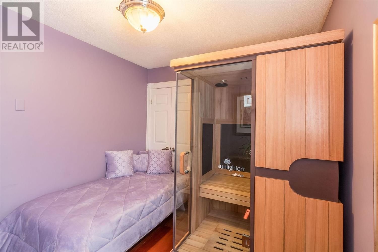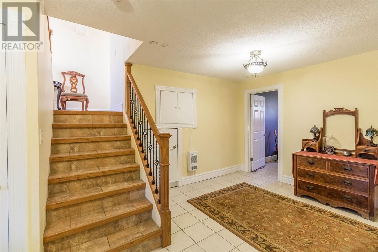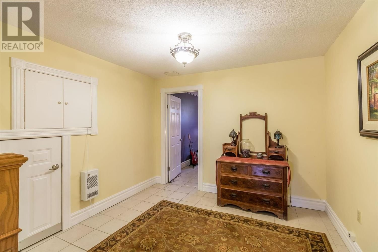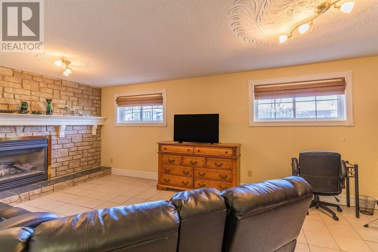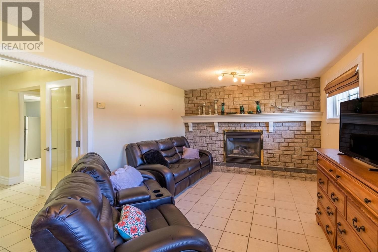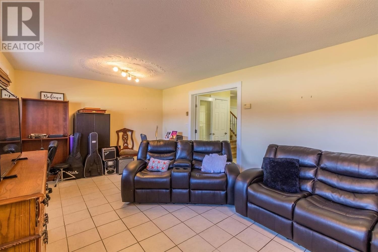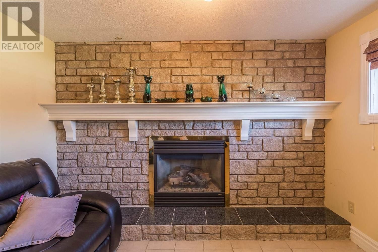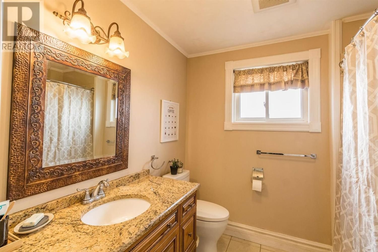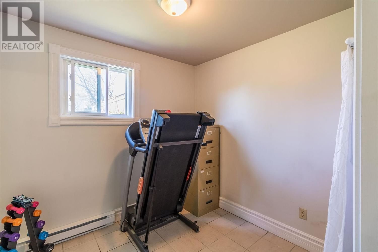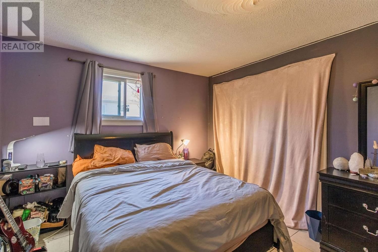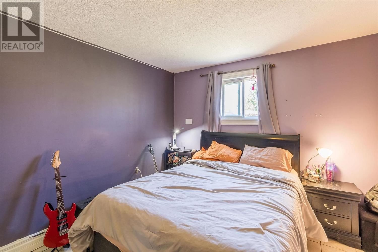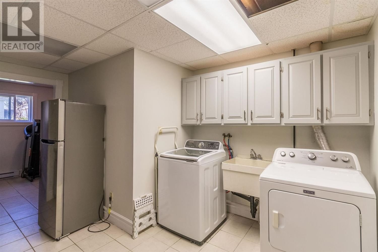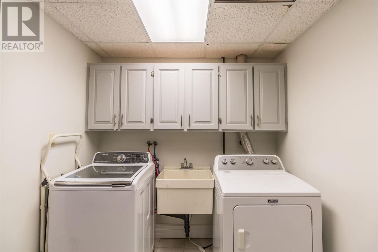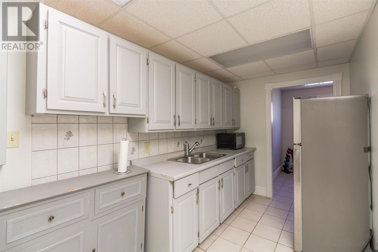20 Parker AVE
Sault Ste Marie, Ontario P6B6A1
3 beds · 2 baths · 1210 sqft
Welcome to 20 Parker Avenue. Nestled in a quiet family neighbourhood this home will be sure to please with the quality finishes combined with a user friendly layout. This lovely 3+2 hi-rise offers an open concept floor plan with stunning custom built maple cabinets, large cherry wood island that includes granite counters. The main floor is finished off with gorgeous Brazilian hardwood throughout. The basement offers a large rec-room with French doors leading to a wall to wall stone gas fireplace for those cold winters. The two additional bedrooms in the basement makes a great in law suite or guest accommodations. The backyard is totally fenced and includes a large attractive shed and a concrete patio for entertaining. (id:39198)
Facts & Features
Year built
Floor size 1210 sqft
Bedrooms 3
Bathrooms 2
Parking
NeighbourhoodSault Ste Marie
Land size 52 x 158|under 1/2 acre
Heating type Baseboard heaters, Heat Pump
Basement typeFull (Finished)
Parking Type Garage
Time on REALTOR.ca10 days
This home may not meet the eligibility criteria for Requity Homes. For more details on qualified homes, read this blog.
Home price
$449,999
Start with 2% down and save toward 5% in 3 years*
$4,093 / month
Rent $3,620
Savings $474
Initial deposit 2%
Savings target Fixed at 5%
Start with 5% down and save toward 10% in 3 years*
$4,331 / month
Rent $3,509
Savings $822
Initial deposit 5%
Savings target Fixed at 10%

