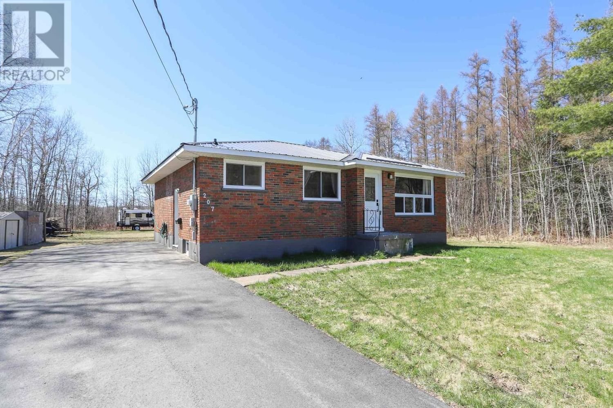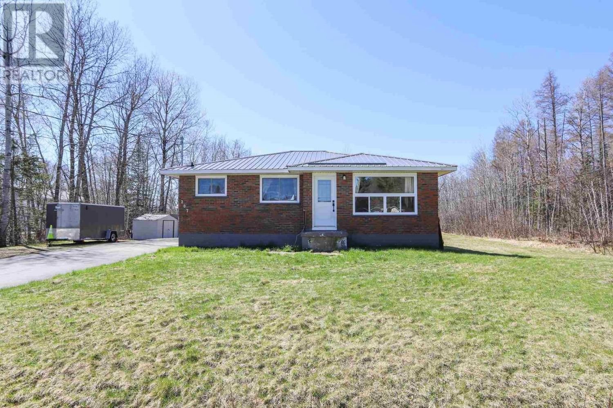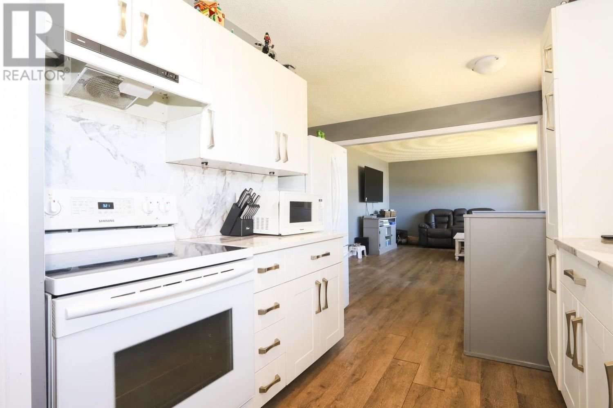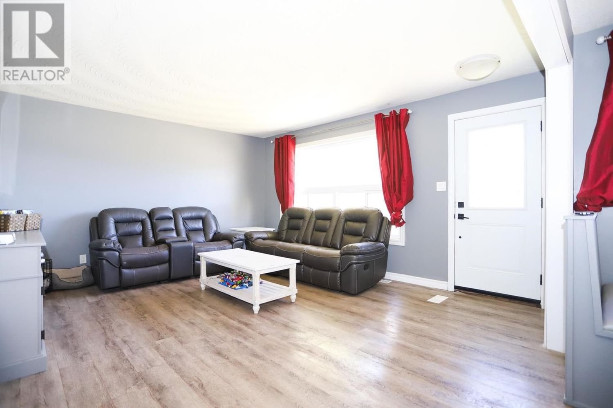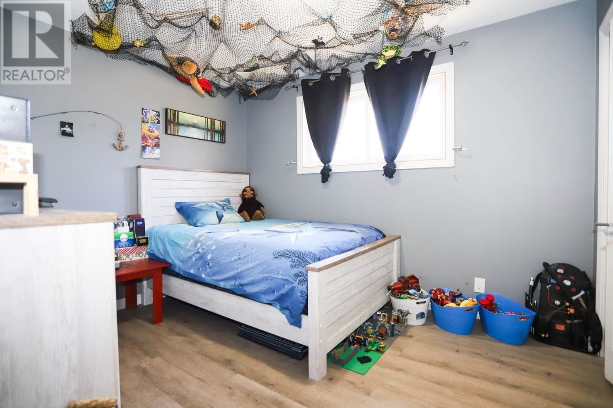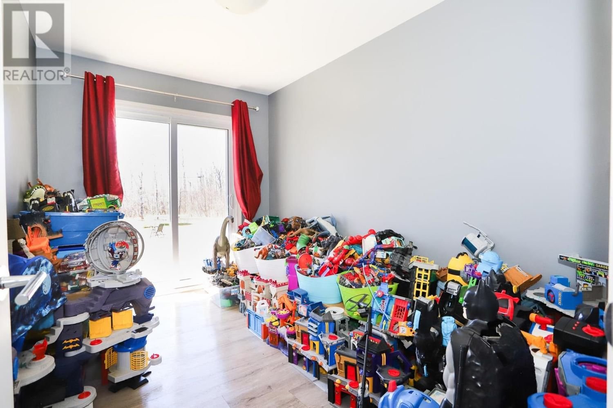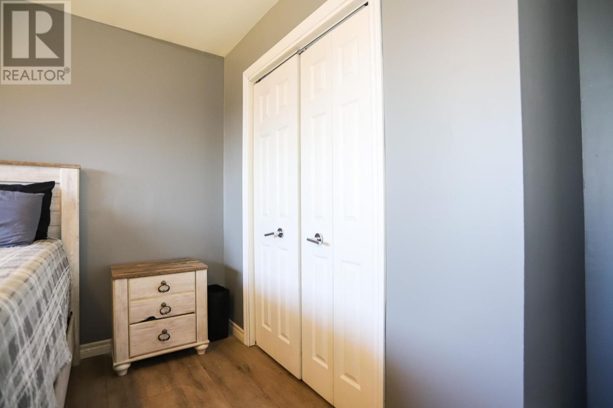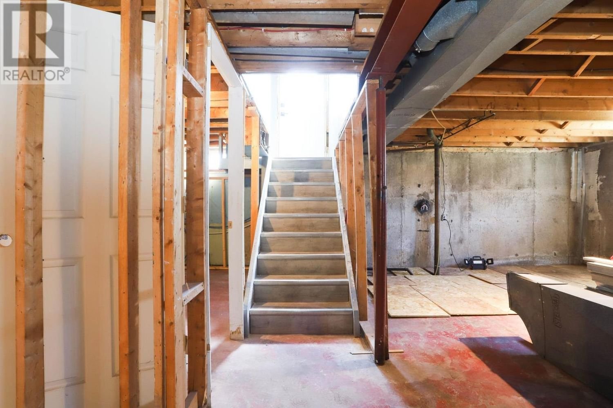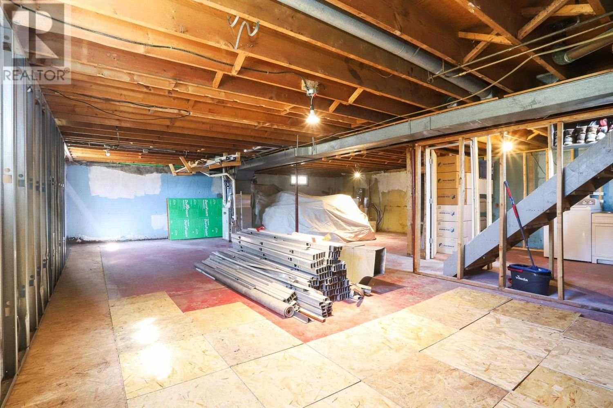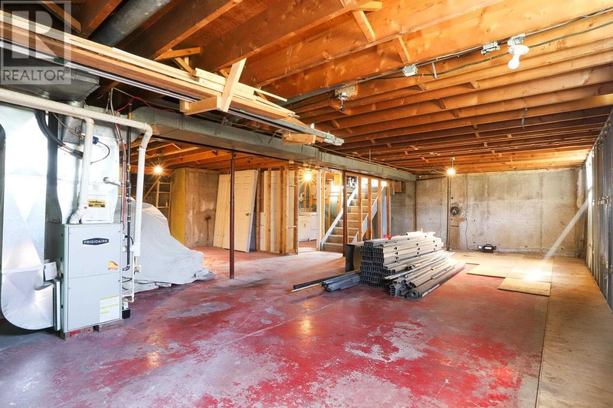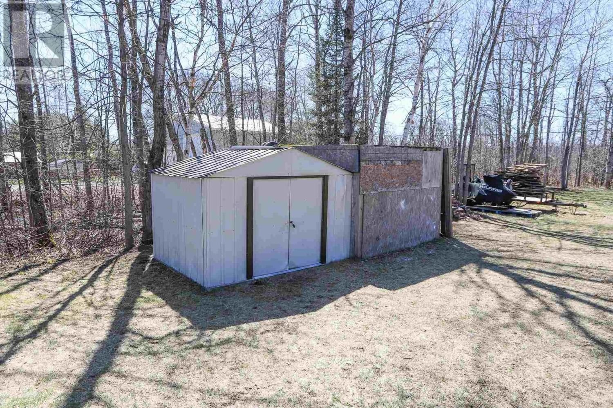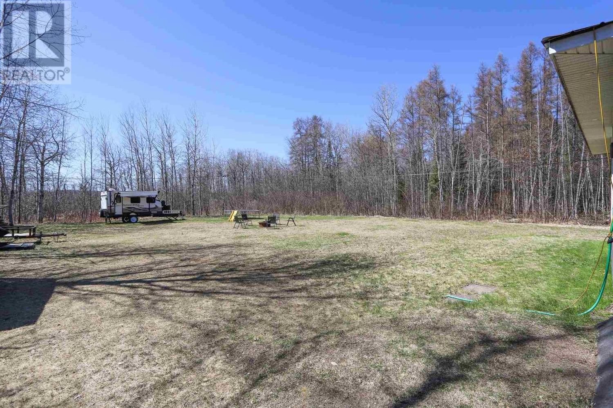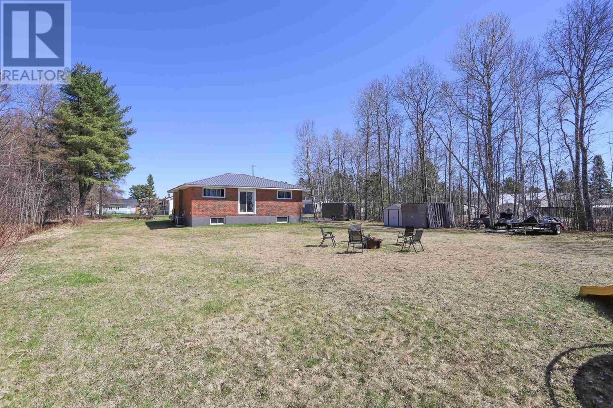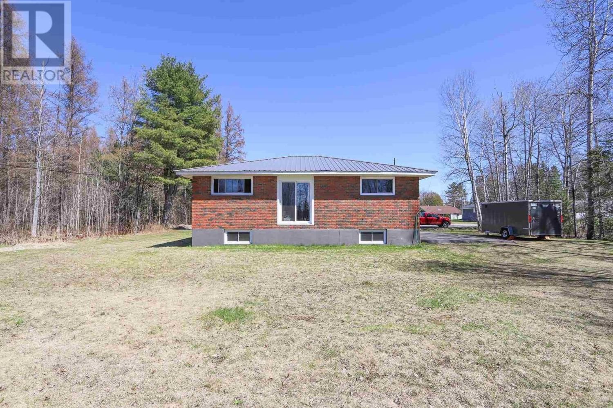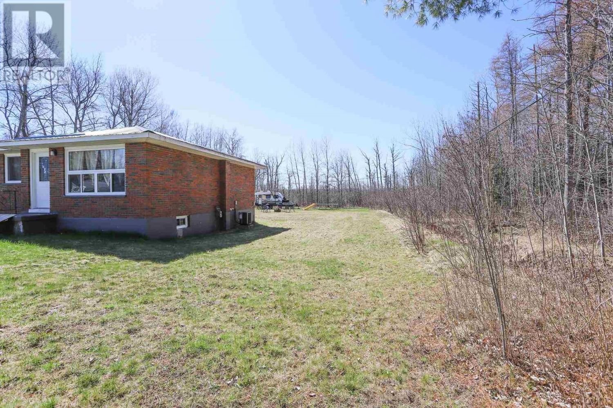207 Manitou DR
Sault Ste. Marie, Ontario P6B5K8
3 beds · 1 bath · 800 sqft
Introducing 207 Manitou Drive! Situated on a spacious 80x210 ft double lot at the end of the street for maximum privacy! This home offers a 3 bedroom, 1 bathroom layout in the desirable Manitou Park neighborhood. Recent updates include a modern kitchen with new quartz countertops backed by a lifetime warranty, an upgraded bathroom, all new windows and doors, a newly installed dual pump central air conditioning unit (2023) a new hot water tank (2023) a steel roof (2023) enhanced blown in attic insulation, a 200 amp panel upgrade (2023) with new mast, meter and line, as well as fresh trim and paint The property features an unfinished basement with great potential for customization. Schedule your private viewing today! (id:39198)
Facts & Features
Year built 1967
Floor size 800 sqft
Bedrooms 3
Bathrooms 1
Parking
NeighbourhoodSault Ste. Marie
Land size 108x210|under 1/2 acre
Heating type Forced air
Basement typeFull (Unfinished)
Parking Type No Garage
Time on REALTOR.ca1 day
This home may not meet the eligibility criteria for Requity Homes. For more details on qualified homes, read this blog.
Home price
$319,900
Start with 2% down and save toward 5% in 3 years*
$2,910 / month
Rent $2,573
Savings $337
Initial deposit 2%
Savings target Fixed at 5%
Start with 5% down and save toward 10% in 3 years*
$3,079 / month
Rent $2,495
Savings $584
Initial deposit 5%
Savings target Fixed at 10%

