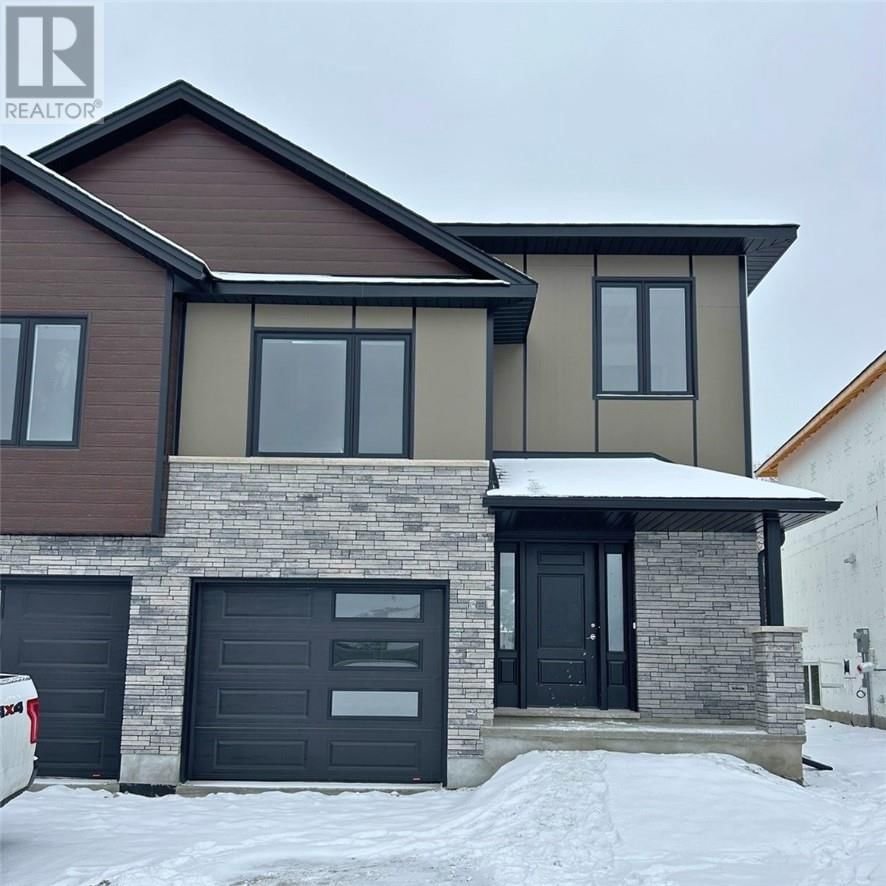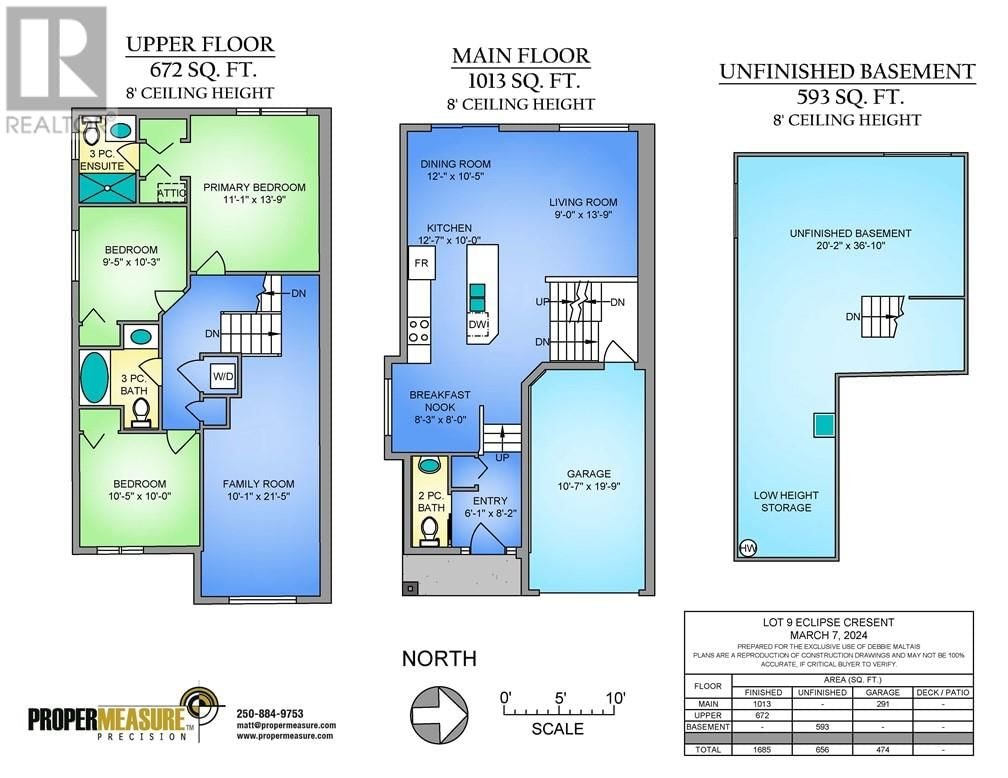Lot 9S Eclipse
Sudbury, Ontario P3B0E6
3 beds · 3 baths · null
Welcome to the Princeton model located on the beautiful, newer family neighborhood, Eclipse street. this home offers over 1675 ft.² of living area featuring an open concept, main floor, living kitchen and dining area leading to a main floor walkout rear yard. The three bedrooms are located on the second level along with two bathrooms, including an ensuite and upper level laundry. Mid-level between the main floor and the bedroom level you will find a comfortable bright family room. Plenty of room to expand in the lower level with a rough in for a 4th bathroom. enjoy the huge savings with DALRON Evergreen package. (id:39198)
Facts & Features
Year built
Floor size
Bedrooms 3
Bathrooms 3
Parking
Neighbourhood
Land size 0-4,050 sqft
Heating type Forced air
Basement typeFull
Parking Type
Time on REALTOR.ca12 days
This home may not meet the eligibility criteria for Requity Homes. For more details on qualified homes, read this blog.
Home price
$569,900
Start with 2% down and save toward 5% in 3 years*
$5,184 / month
Rent $4,584
Savings $600
Initial deposit 2%
Savings target Fixed at 5%
Start with 5% down and save toward 10% in 3 years*
$5,485 / month
Rent $4,444
Savings $1,041
Initial deposit 5%
Savings target Fixed at 10%


