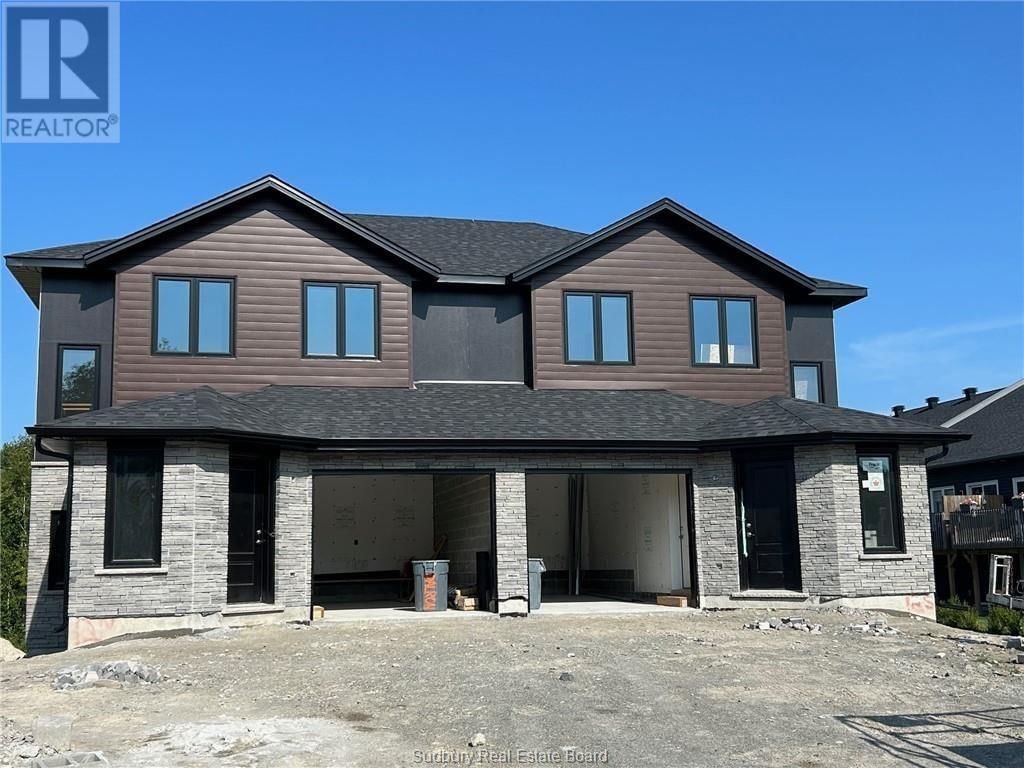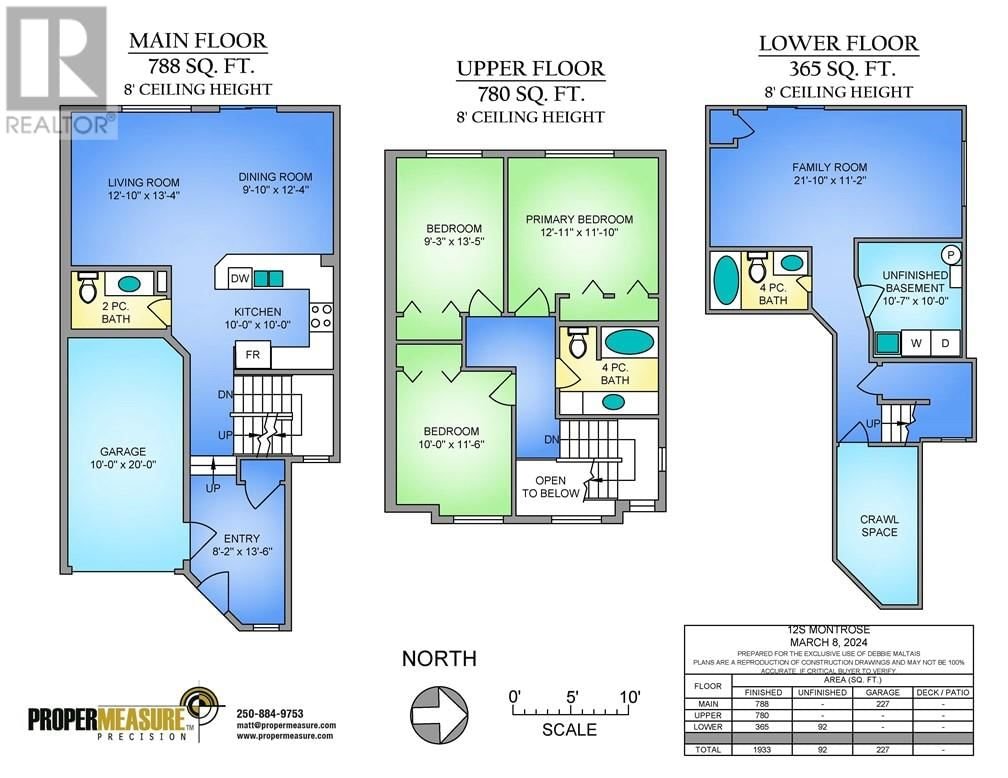1540 Montrose
Sudbury, Ontario P3A3B8
3 beds · 3 baths · null
Nestled in the heart of the city in the highly desirable New Sudbury area you will find this ""Sprucewood"" model. This home offers over 1930 square feet of living space with 3 finished levels. Featuring an open concept main floor, kitchen, living, dining area and powder room, leading to a rear yard deck. The second floor has 3 bedrooms and 1 full bathroom. The lower level boasts a bright open family room and a third bathroom. This home is situated close to all amenities and also delivers huge utility savings with ""Dalron Energreen"" package. To be built similar to photo. (id:39198)
Facts & Features
Year built
Floor size
Bedrooms 3
Bathrooms 3
Parking
Neighbourhood
Land size 0-4,050 sqft
Heating type Forced air
Basement typeFull
Parking Type Attached Garage
Time on REALTOR.ca37 days
This home may not meet the eligibility criteria for Requity Homes. For more details on qualified homes, read this blog.
Home price
$544,900
Start with 2% down and save toward 5% in 3 years*
$4,957 / month
Rent $4,383
Savings $573
Initial deposit 2%
Savings target Fixed at 5%
Start with 5% down and save toward 10% in 3 years*
$5,244 / month
Rent $4,249
Savings $995
Initial deposit 5%
Savings target Fixed at 10%


