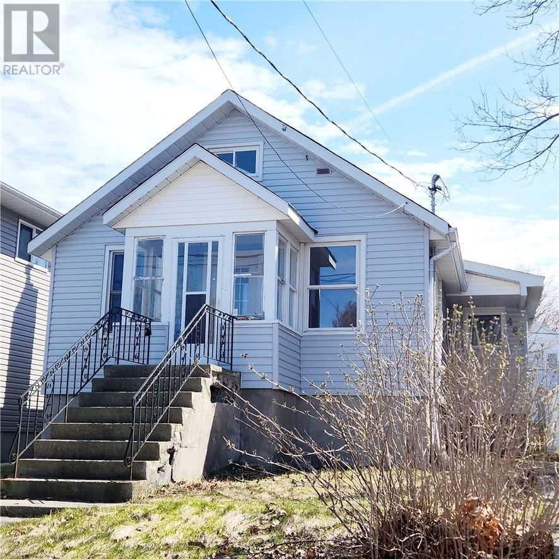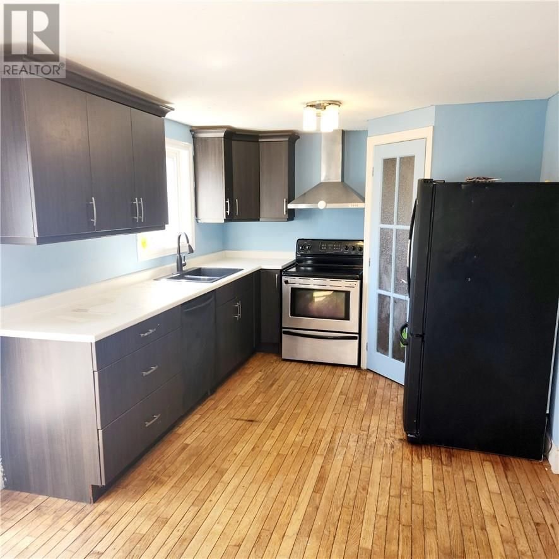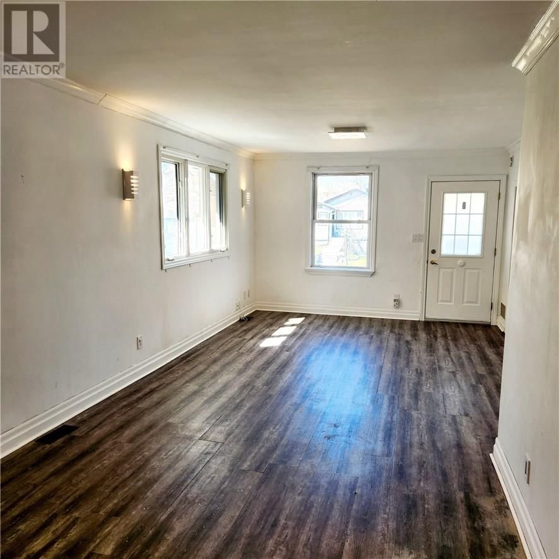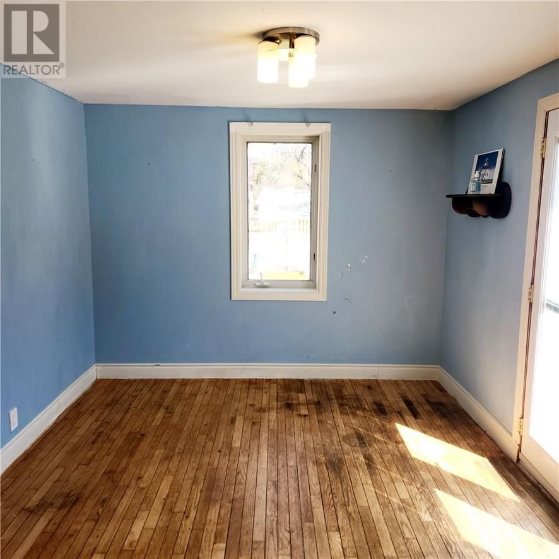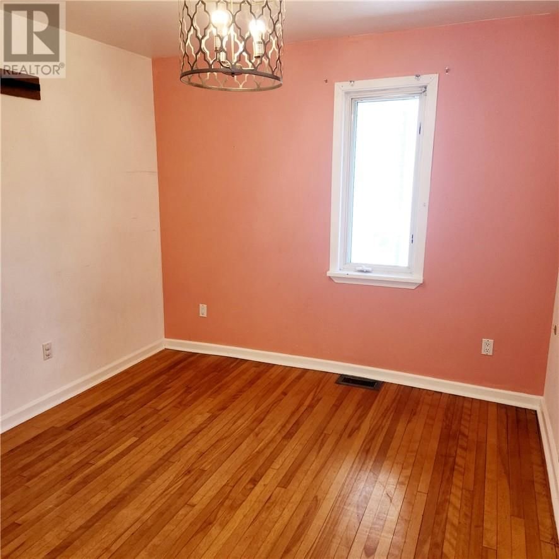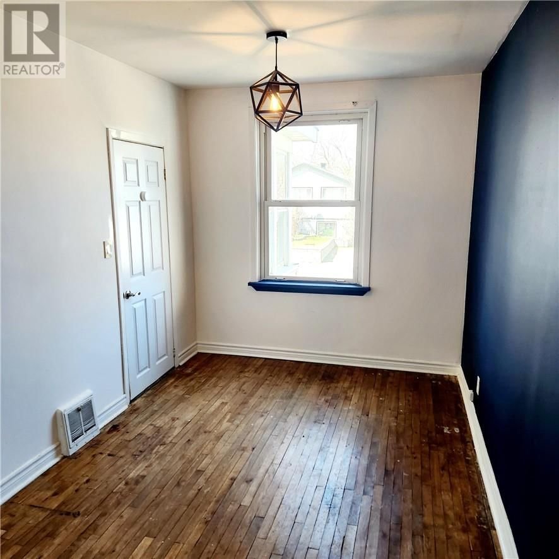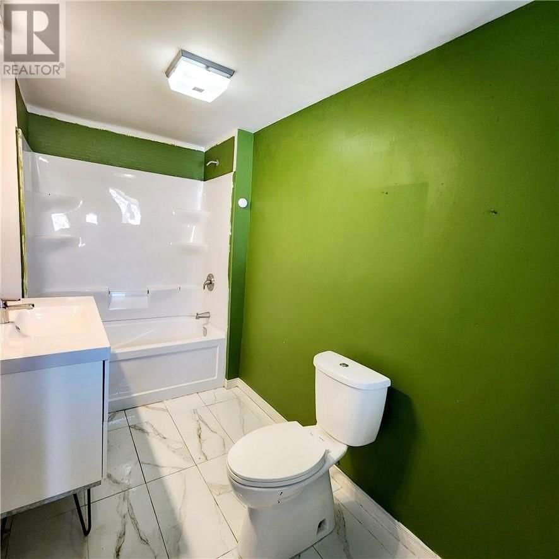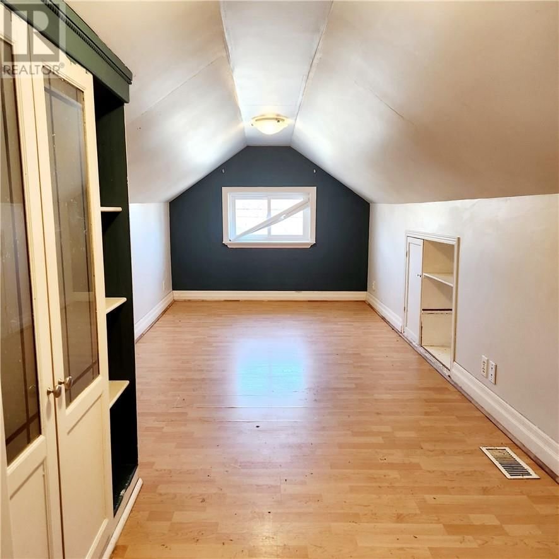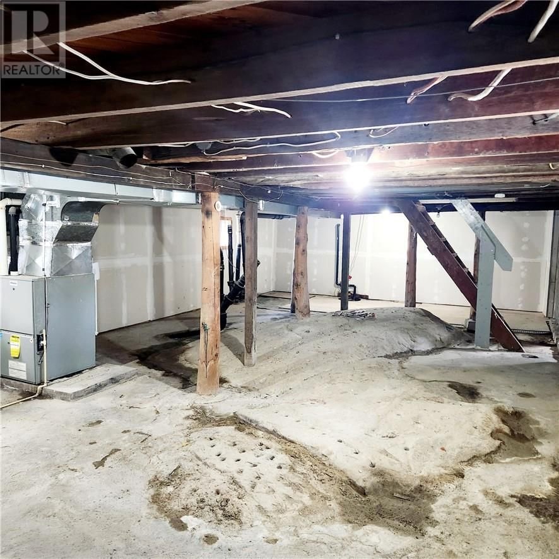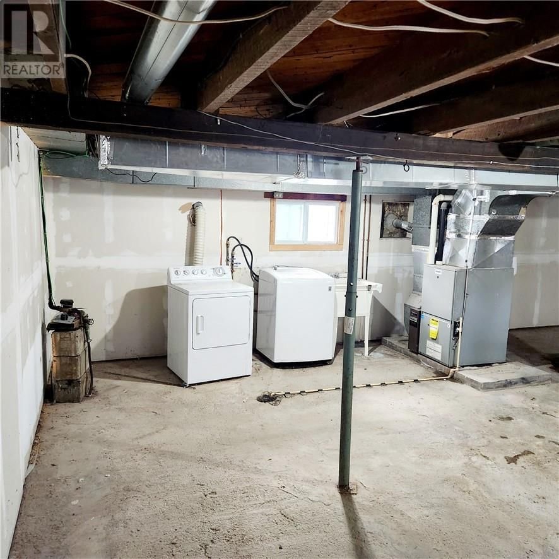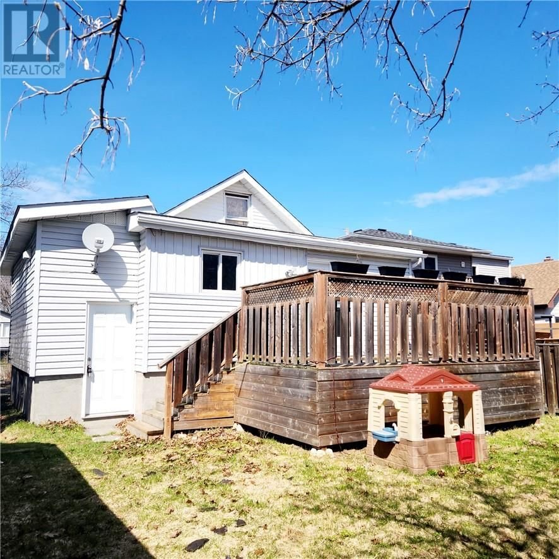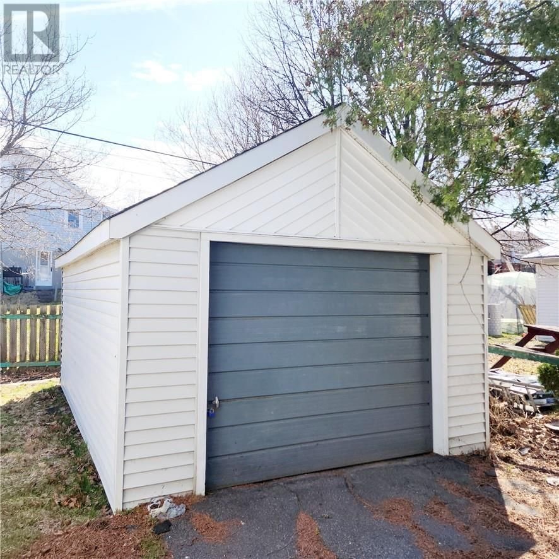481 Pine Street
Sudbury, Ontario P3C1Y3
3 beds · 2 baths · null
Welcome to 481 Pine Street! This home residing on the far west side of Pine features a cozy eat in kitchen with a walk in pantry and patio doors leading to a back yard deck. Also, on the main floor you find a spacious living room, two main-floor bedrooms, both having walk in closets and a large 4-piece bath. On the top floor is a large bedroom with ensuite. Home also features walk-out basement entrance, single detached garage and forced air natural gas heat. This home is close to all amenities and public transportation. Don't miss out! Book your private viewing today! (id:39198)
Facts & Features
Year built
Floor size
Bedrooms 3
Bathrooms 2
Parking
Neighbourhood
Land size under 1/2 acre
Heating type Forced air
Basement typeFull
Parking Type Garage
Time on REALTOR.ca10 days
This home may not meet the eligibility criteria for Requity Homes. For more details on qualified homes, read this blog.
Home price
$279,900
Start with 2% down and save toward 5% in 3 years*
$2,580 / month
Rent $2,286
Savings $295
Initial deposit 2%
Savings target Fixed at 5%
Start with 5% down and save toward 10% in 3 years*
$2,727 / month
Rent $2,216
Savings $511
Initial deposit 5%
Savings target Fixed at 10%

