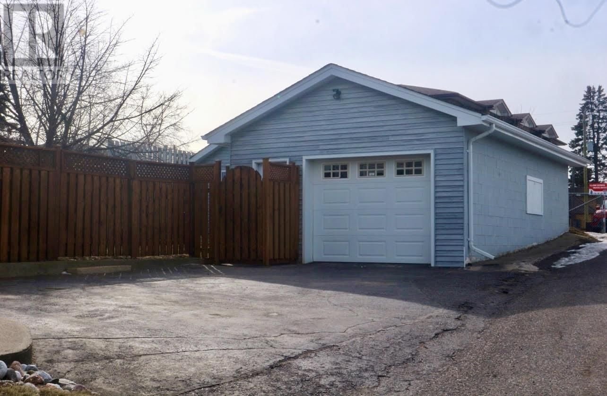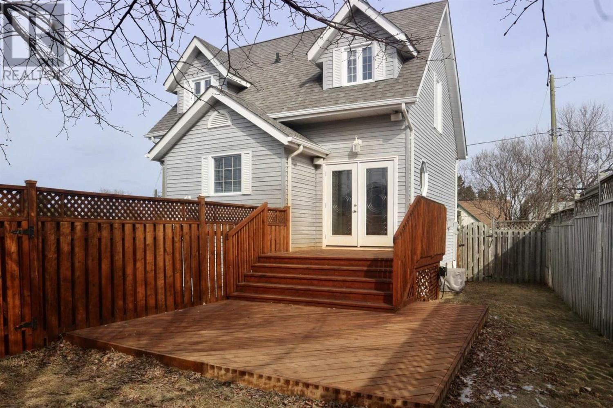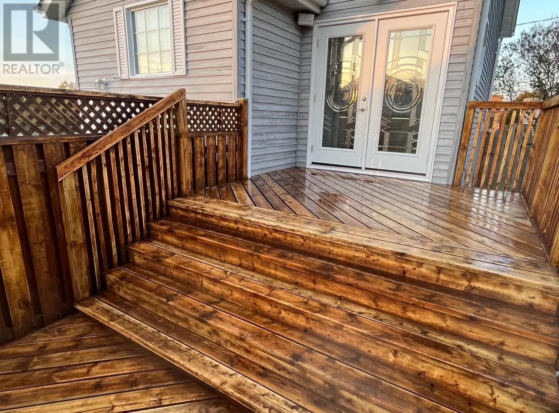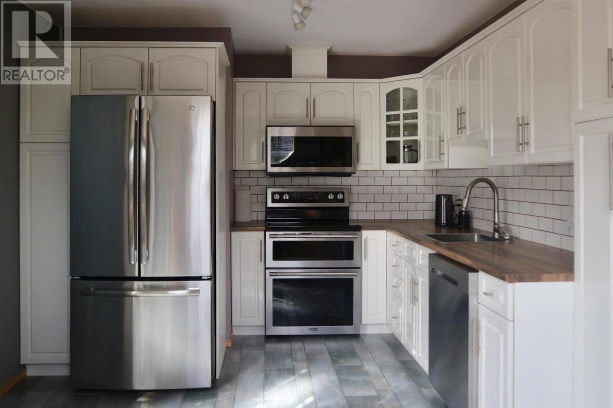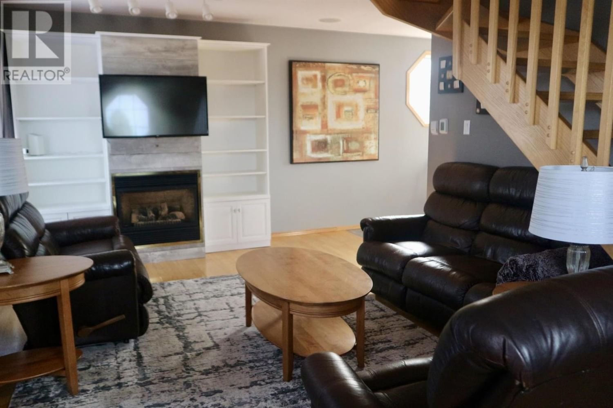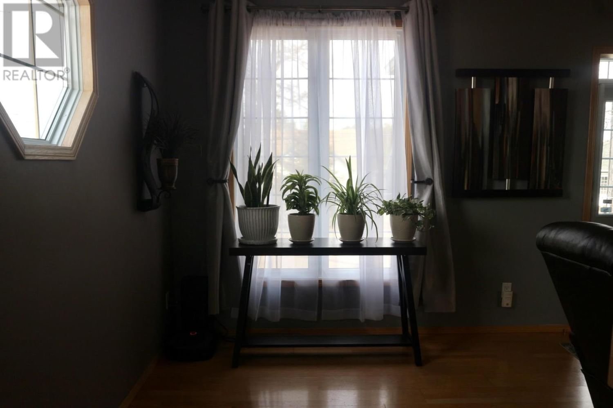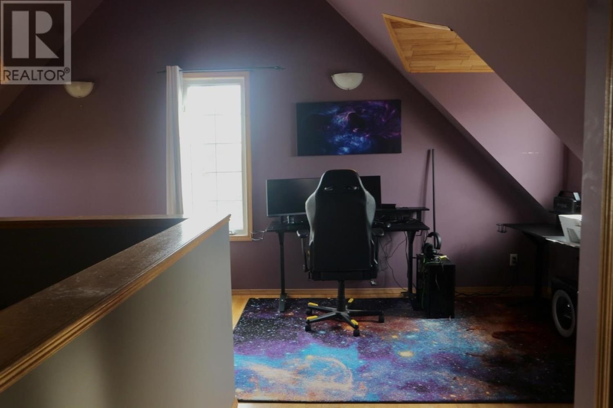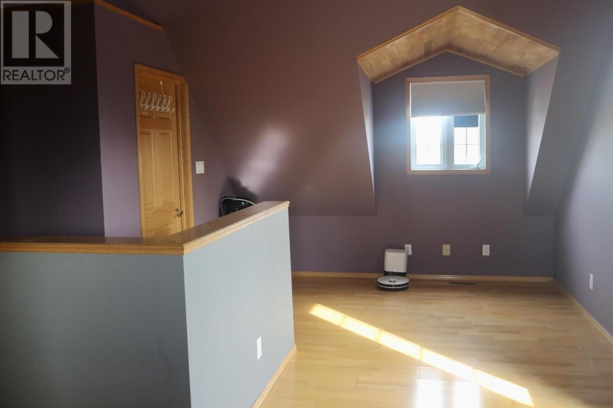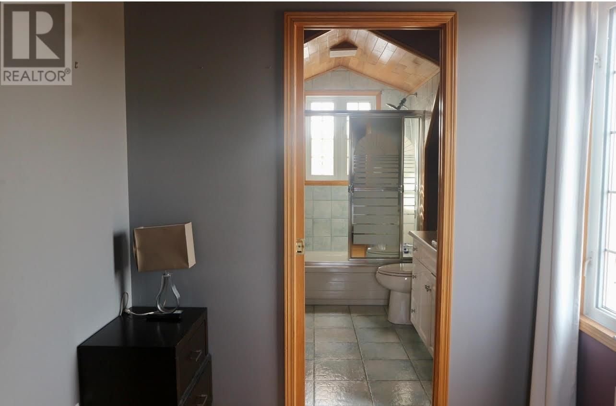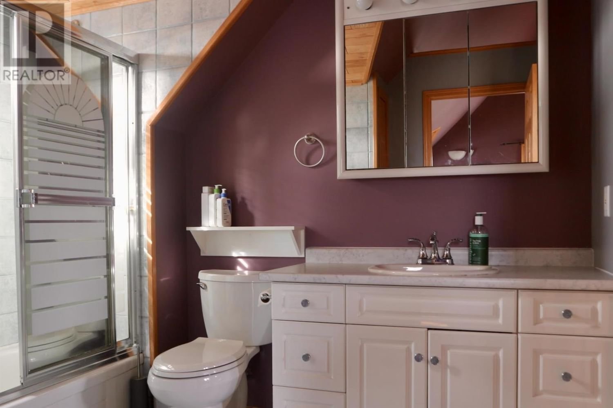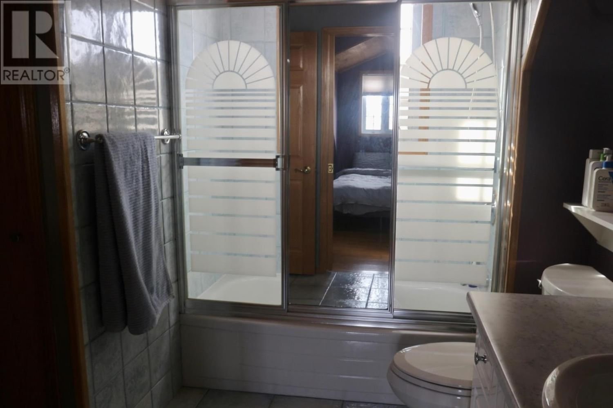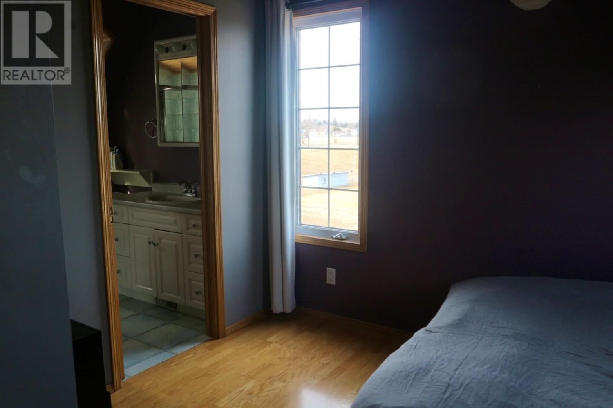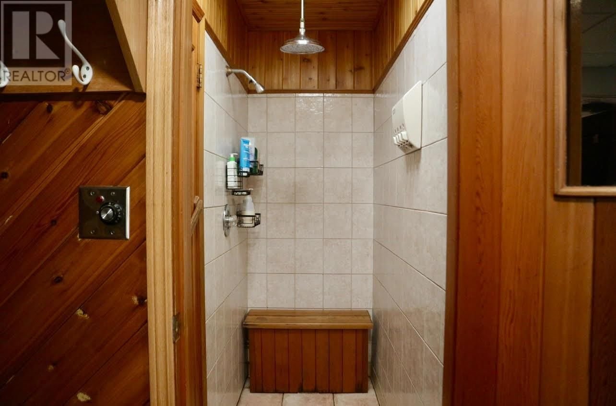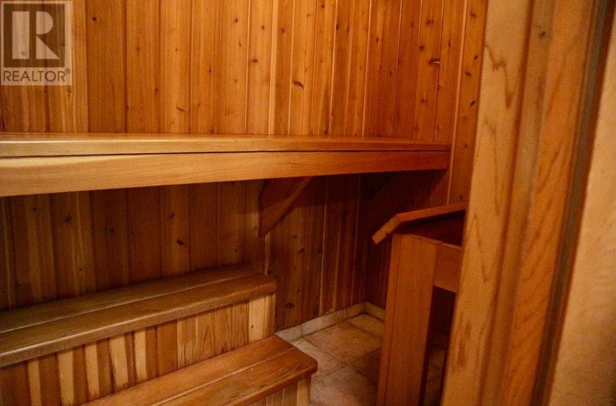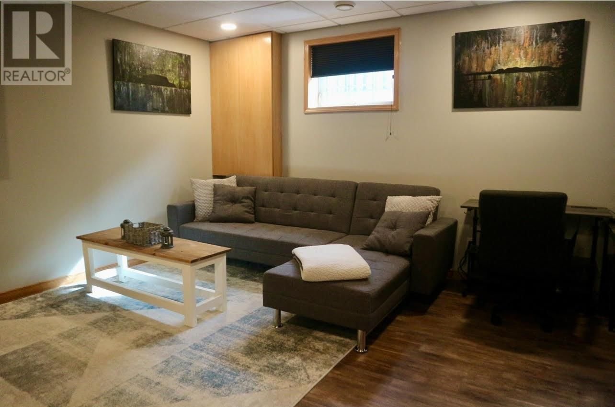310 College ST
Thunder Bay, Ontario P7A5K3
1 bed · 4 baths · 1150 sqft
Beautiful Birchwood Heights 1.5-Storey Home. This beautifully well-kept home features a main-floor layout with an updated kitchen, patio doors leading to the backyard, and a spacious living room with a gas fireplace. A floating wood staircase leads you upstairs to a bedroom, office area and 4-piece ensuite. In the basement of the home, you'll find a wonderfully completed basement space with an open concept living room/bedroom, laundry, and bathroom/sauna area. Outside through the patio doors, you'll find a deck awaiting you to soak up the sun with fruit trees in the front and back yard. The 1.5 car heated garage has door access through the backyard and also parking access through the driveway. All chattels included - furniture negotiable, for a turn-key experience. (id:39198)
Facts & Features
Year built 1998
Floor size 1150 sqft
Bedrooms 1
Bathrooms 4
Parking
NeighbourhoodThunder Bay
Land size under 1/2 acre
Heating type Forced air
Basement typeFull (Finished)
Parking Type Garage
Time on REALTOR.ca5 days
This home may not meet the eligibility criteria for Requity Homes. For more details on qualified homes, read this blog.
Home price
$449,900
Start with 2% down and save toward 5% in 3 years*
$4,092 / month
Rent $3,619
Savings $473
Initial deposit 2%
Savings target Fixed at 5%
Start with 5% down and save toward 10% in 3 years*
$4,330 / month
Rent $3,508
Savings $822
Initial deposit 5%
Savings target Fixed at 10%


